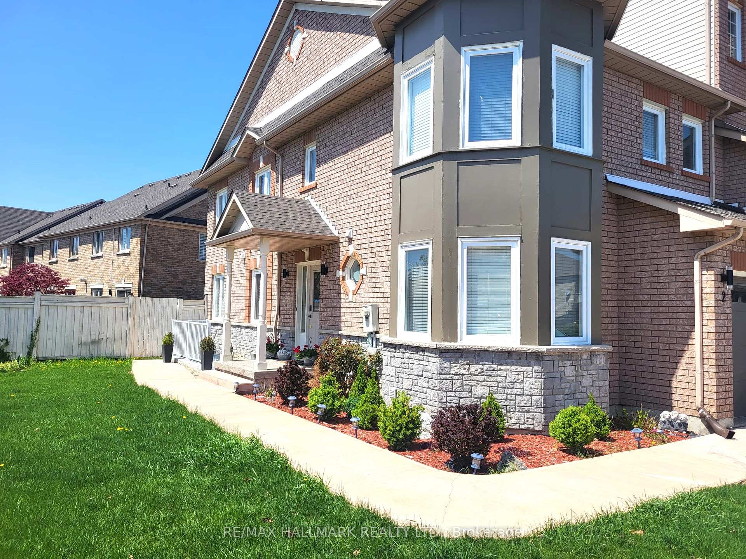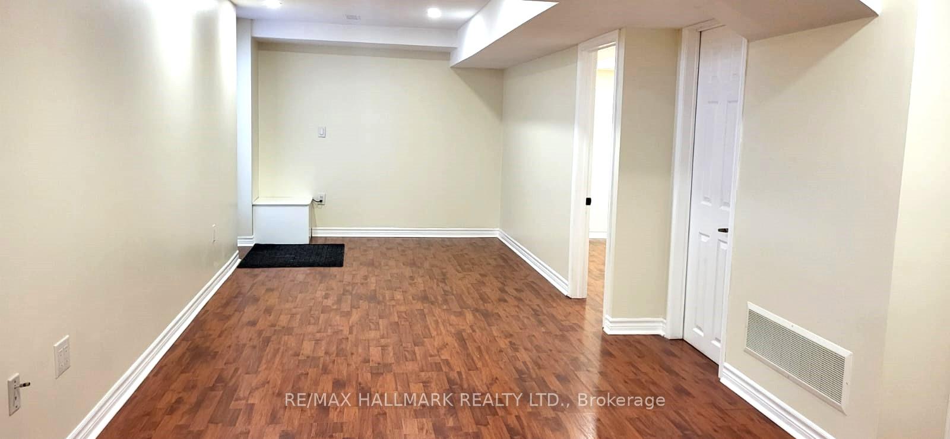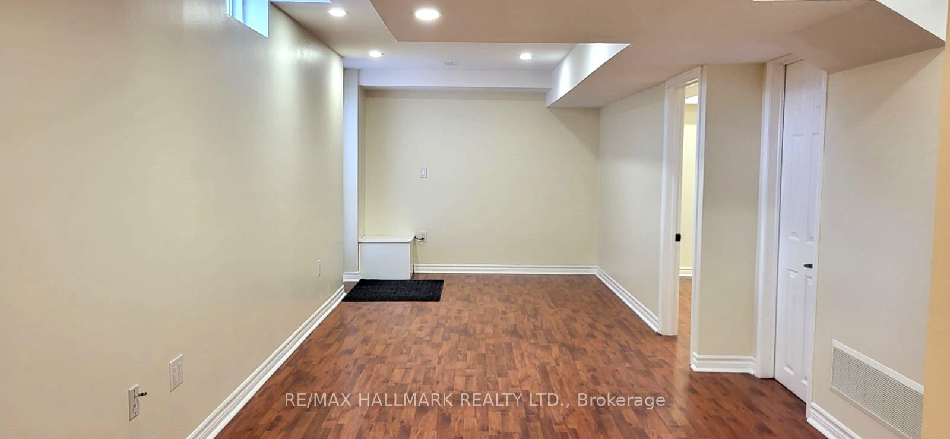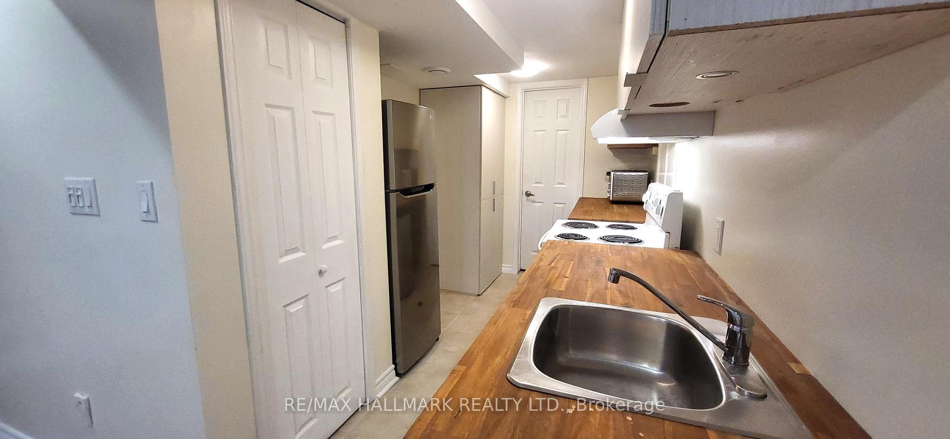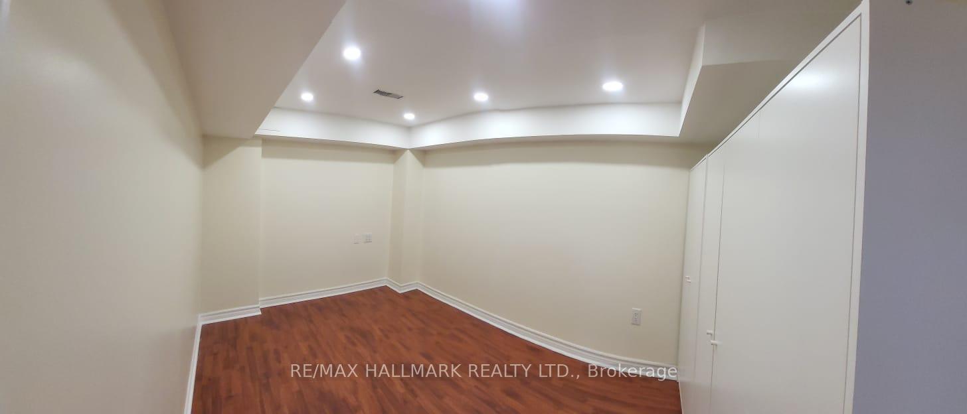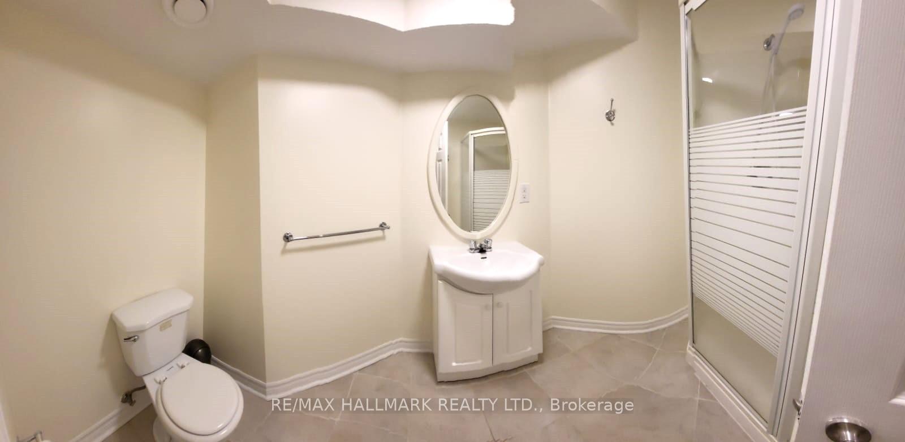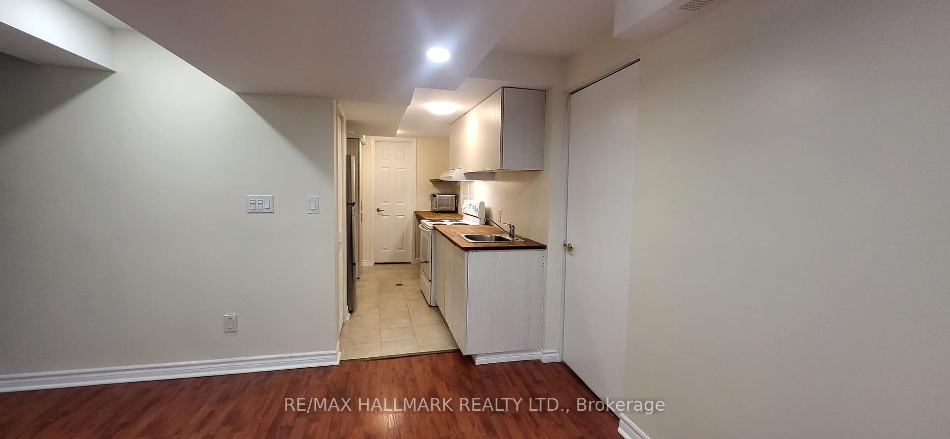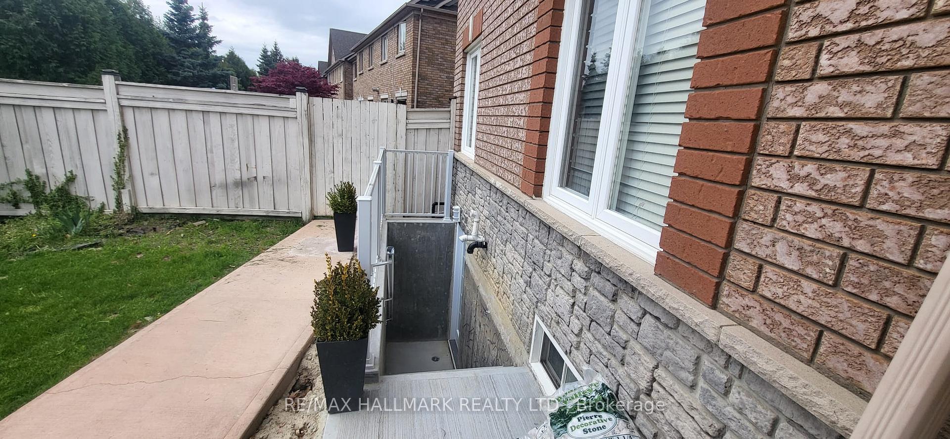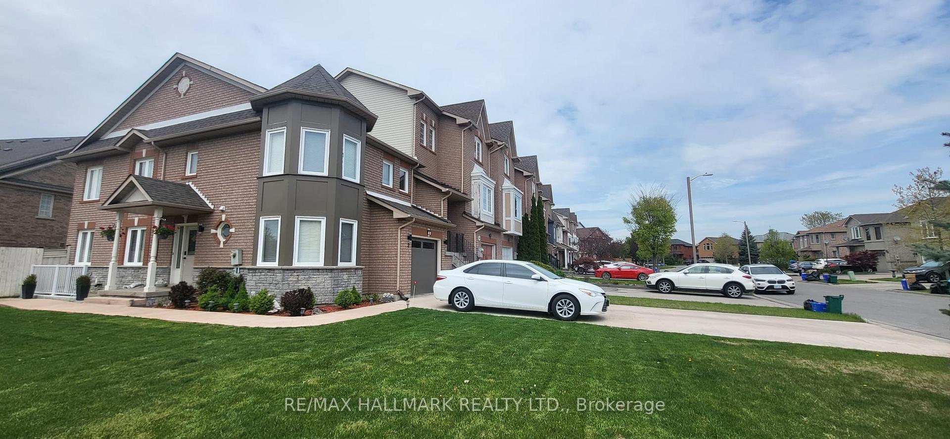$1,700
Available - For Rent
Listing ID: N12182425
2 Michelle Driv , Vaughan, L4L 9B8, York
| Desirable Location In A Fantastic Neighborhood! This Newly Renovated 1-Bedroom, 1-Bathroom Basement Apartment Features A Private Separate Entrance And A Spacious Open-Concept Living And Kitchen Area. The Kitchen Is Equipped With A Fridge, Stove, Oven, And Toaster Oven. The Bedroom Includes Two Storage Closets, And The Modern Bathroom Offers A Walk-In Shower, Vanity, And Quality Fixtures. Enjoy The Convenience Of Central A/C, Heating, Central Vacuum, And Ample Storage Space. One Parking Spot Is Included On The Driveway. Located Within Walking Distance To Major Shopping Plazas With Grocery Stores, Banks, And More. Just Minutes To Highways 400 & 407 And The Vaughan Metropolitan Centre Station. High-Speed Internet And All Utilities Are Included. Ideal For A Single Professional. No Pets. No Smoking. |
| Price | $1,700 |
| Taxes: | $0.00 |
| Payment Frequency: | Monthly |
| Payment Method: | Cheque |
| Rental Application Required: | T |
| Deposit Required: | True |
| Credit Check: | T |
| Employment Letter | T |
| References Required: | T |
| Occupancy: | Vacant |
| Address: | 2 Michelle Driv , Vaughan, L4L 9B8, York |
| Directions/Cross Streets: | Weston/Hwy 7 |
| Rooms: | 3 |
| Rooms +: | 1 |
| Bedrooms: | 1 |
| Bedrooms +: | 0 |
| Family Room: | F |
| Basement: | Apartment, Finished wit |
| Furnished: | Unfu |
| Level/Floor | Room | Length(ft) | Width(ft) | Descriptions | |
| Room 1 | Main | Kitchen | 10.2 | 8.2 | |
| Room 2 | Main | Dining Ro | 10.2 | 10.59 | |
| Room 3 | Main | Living Ro | 18.37 | 10.17 | |
| Room 4 | Main | Den | 11.48 | 10.33 | |
| Room 5 | Second | Primary B | 19.02 | 12.14 | |
| Room 6 | Second | Bedroom 2 | 12.46 | 10.5 | |
| Room 7 | Second | Bedroom 3 | 12.46 | 9.97 | |
| Room 8 | Basement | Bedroom 4 | 11.48 | 10.17 | |
| Room 9 | Basement | Kitchen | 10.99 | 6.99 | |
| Room 10 | Basement | Laundry |
| Washroom Type | No. of Pieces | Level |
| Washroom Type 1 | 3 | Basement |
| Washroom Type 2 | 0 | |
| Washroom Type 3 | 0 | |
| Washroom Type 4 | 0 | |
| Washroom Type 5 | 0 | |
| Washroom Type 6 | 3 | Basement |
| Washroom Type 7 | 0 | |
| Washroom Type 8 | 0 | |
| Washroom Type 9 | 0 | |
| Washroom Type 10 | 0 | |
| Washroom Type 11 | 3 | Basement |
| Washroom Type 12 | 0 | |
| Washroom Type 13 | 0 | |
| Washroom Type 14 | 0 | |
| Washroom Type 15 | 0 | |
| Washroom Type 16 | 3 | Basement |
| Washroom Type 17 | 0 | |
| Washroom Type 18 | 0 | |
| Washroom Type 19 | 0 | |
| Washroom Type 20 | 0 |
| Total Area: | 0.00 |
| Approximatly Age: | 16-30 |
| Property Type: | Att/Row/Townhouse |
| Style: | 2-Storey |
| Exterior: | Brick |
| Garage Type: | Built-In |
| (Parking/)Drive: | Available, |
| Drive Parking Spaces: | 1 |
| Park #1 | |
| Parking Type: | Available, |
| Park #2 | |
| Parking Type: | Available |
| Park #3 | |
| Parking Type: | Private |
| Pool: | None |
| Private Entrance: | T |
| Laundry Access: | In Basement |
| Approximatly Age: | 16-30 |
| Approximatly Square Footage: | 1500-2000 |
| CAC Included: | Y |
| Water Included: | N |
| Cabel TV Included: | N |
| Common Elements Included: | N |
| Heat Included: | N |
| Parking Included: | Y |
| Condo Tax Included: | N |
| Building Insurance Included: | N |
| Fireplace/Stove: | Y |
| Heat Type: | Forced Air |
| Central Air Conditioning: | Central Air |
| Central Vac: | N |
| Laundry Level: | Syste |
| Ensuite Laundry: | F |
| Sewers: | Sewer |
| Utilities-Cable: | N |
| Utilities-Hydro: | Y |
| Although the information displayed is believed to be accurate, no warranties or representations are made of any kind. |
| RE/MAX HALLMARK REALTY LTD. |
|
|

Behzad Rahdari, P. Eng.
Broker
Dir:
416-301-7556
Bus:
905-883-4922
| Book Showing | Email a Friend |
Jump To:
At a Glance:
| Type: | Freehold - Att/Row/Townhouse |
| Area: | York |
| Municipality: | Vaughan |
| Neighbourhood: | East Woodbridge |
| Style: | 2-Storey |
| Approximate Age: | 16-30 |
| Beds: | 1 |
| Baths: | 1 |
| Fireplace: | Y |
| Pool: | None |
Locatin Map:

