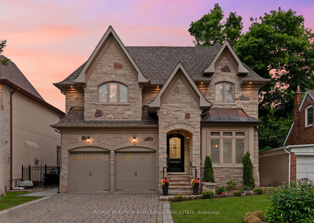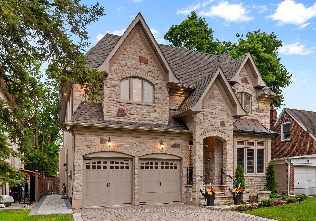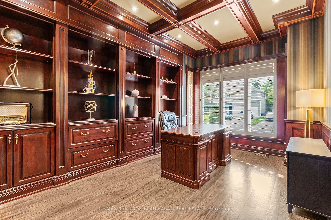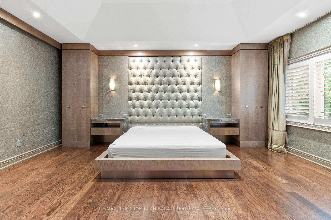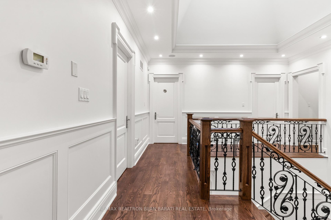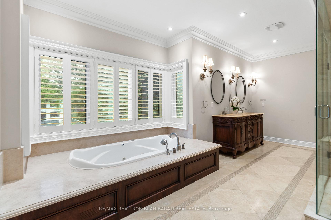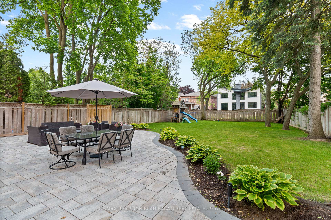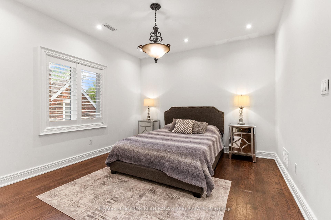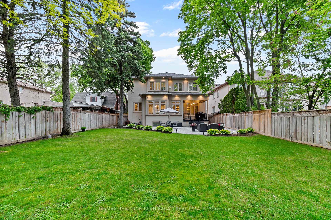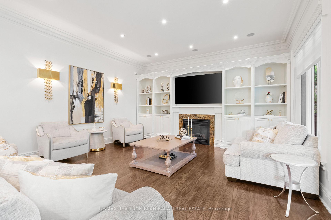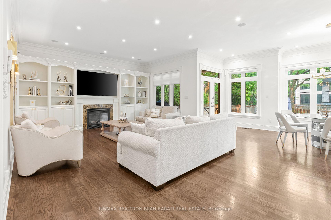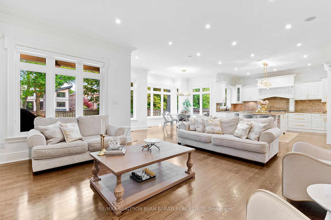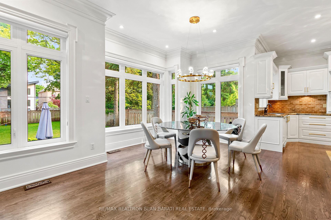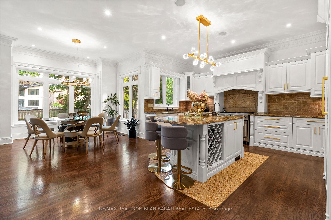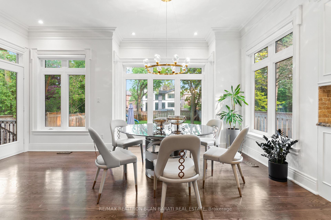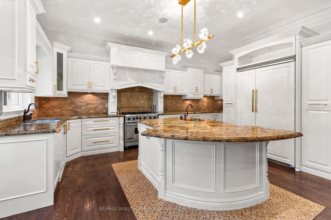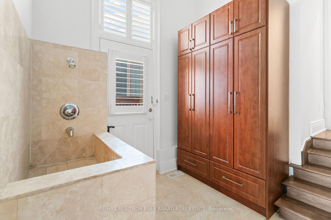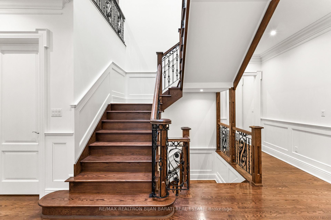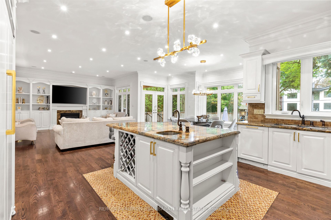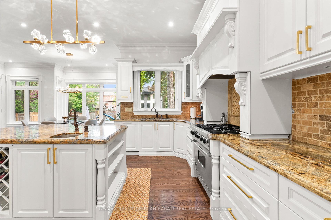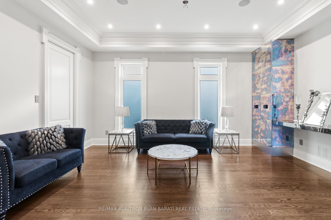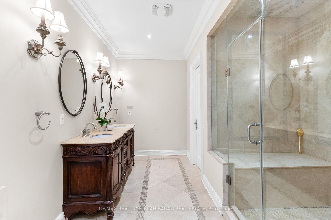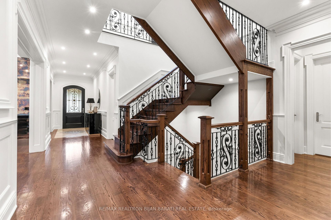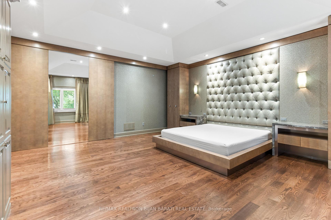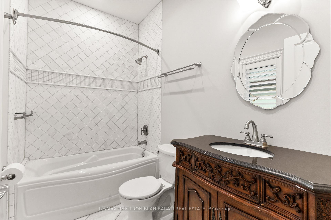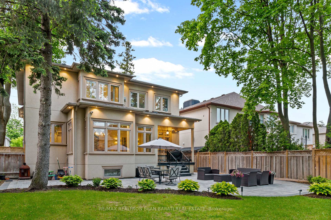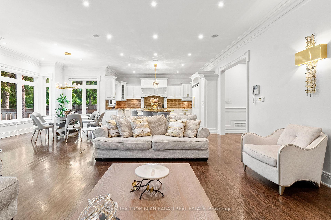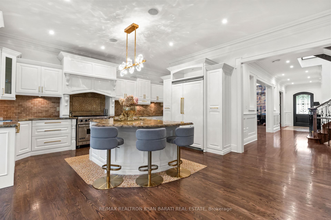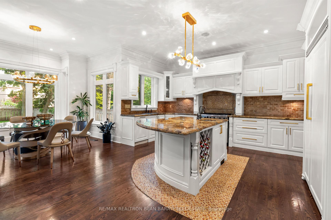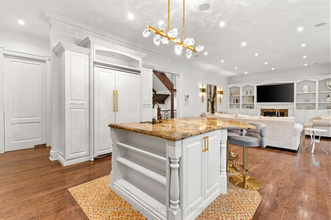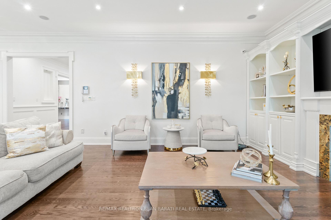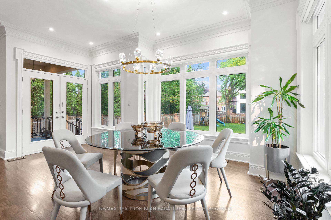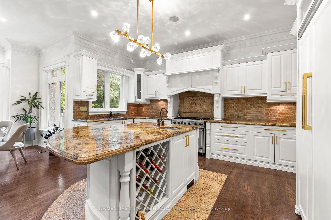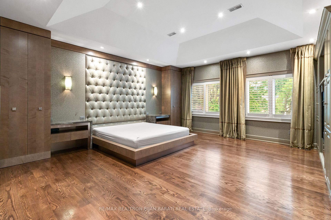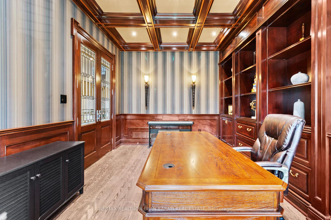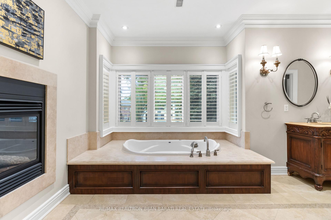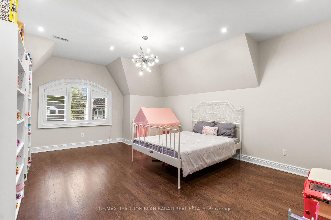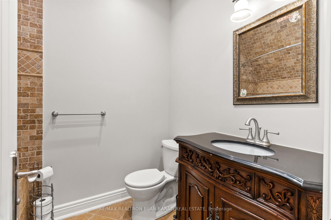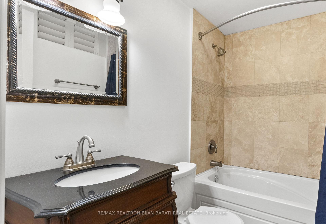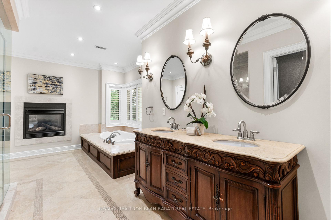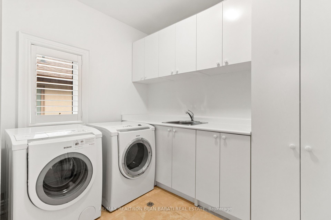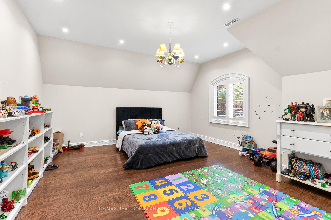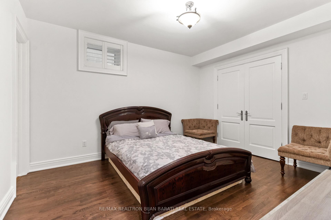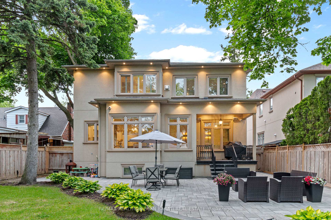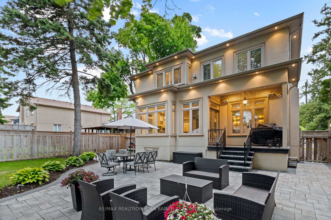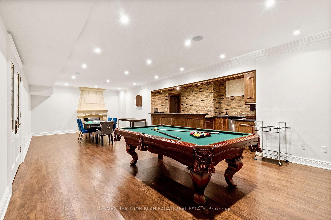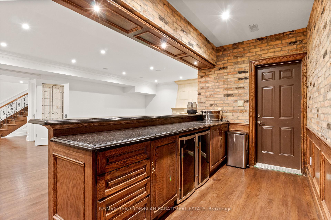$2,998,800
Available - For Sale
Listing ID: C12193312
47 Lurgan Driv , Toronto, M2R 1K7, Toronto
| Stunning Custom Residence on A Premium Extra Deep Southern Lot ( 50' X 175' = 8,750 Sq.Ft), In A Coveted Part of Willowdale West! Steps Away From Ttc, Park, School, Edithvale Community Centre, Includes All Amenities! Over 5,600 Sq.Ft of Luxurious Living Space ( 3,880 S.F in Main & 2nd Flr + ~1,720 S.F in the Professionally Finished Basement). Timeless Elegant Design, Fabulous Layout and Flow!10 Ft Soaring Ceiling Height in Main Floor & Master Bedrm! Extensive Use Of Hardwood/Limestone Flooring Throughout! Coffered Ceiling, Crown Moulding, Led Potlights, High-End Millwork! Comfortable Staircase with Oak Steps and Iron Railing and Central Skylight above! Wainscotting in the Staircase, Foyer, Main and Second Floor Hallway! A Side Entrance to Mudroom Includes Plenty of Cabinets, A Dog wash, and Direct Access to Garage! Amazing Family Living Area Includes Large Sized Breathtaking Family Rm, Dining Rm, Breakfast Bar, Kitchen& Pantry! Chef Inspired Large Kitchen & Pantry W/Quality Cabinets, Wine Rack, State-Of-The-Art Appliances, Granite Countertop, Walk-Out to A Terrace with Stone Flrs, Large Interlocked Patio& Pool Sized Fully Fenced Backyard! A Classic Library W/Panelled Walls, B/I Bookcase, Glass Doors & Vaulted Ceiling! Artful Living Rm with A Unique Wall Unit: Cabinets & Glass Designer Drs + Marble Console. Fabulous Huge Master Bedrm with B/I Bed and Night Stands, Designer Headboard, 2Ways Gas Fireplace, Coffered Ceiling, Wet Bar with Sliding Mirrored Door and W/I Closet, 7-Pc Heated Floor Ensuite with Jacuzzi Tub and Steam Sauna! 2nd Floor Laundry Rm! Other 3 Large Sized Bedrms with Their Own Ensuite! Professionally Finished Basement Perfect for Family Enjoyment & Entertainment, Wetbar with Winecooler, Beverage Cooler and Dishwasher. 2 Bedrms, 4Pc Ensuite, 2nd Powder Room, Closet& Lots of Storage! Natural Stone for Façade in Front! No Sidewalk in Front! All Bathrooms Have Heated Flr! *Amazing Value Based On Location, Size Of The Lot, Size& Quality Of The Building! |
| Price | $2,998,800 |
| Taxes: | $13662.00 |
| Assessment Year: | 2024 |
| Occupancy: | Owner |
| Address: | 47 Lurgan Driv , Toronto, M2R 1K7, Toronto |
| Directions/Cross Streets: | Yonge St/Finch Ave/Senlac Rd |
| Rooms: | 10 |
| Rooms +: | 3 |
| Bedrooms: | 4 |
| Bedrooms +: | 2 |
| Family Room: | T |
| Basement: | Finished, Full |
| Level/Floor | Room | Length(ft) | Width(ft) | Descriptions | |
| Room 1 | Main | Family Ro | 17.61 | 16.24 | Gas Fireplace, LED Lighting, B/I Shelves |
| Room 2 | Main | Kitchen | 14.24 | 13.02 | Pantry, Granite Counters, B/I Appliances |
| Room 3 | Main | Living Ro | 16.99 | 11.48 | Hardwood Floor, LED Lighting, Built-in Speakers |
| Room 4 | Main | Dining Ro | 14.89 | 11.18 | W/O To Patio, LED Lighting, Hardwood Floor |
| Room 5 | Main | Office | 16.63 | 11.25 | French Doors, Vaulted Ceiling(s), B/I Bookcase |
| Room 6 | Second | Primary B | 20.86 | 18.43 | 7 Pc Ensuite, Gas Fireplace, Walk-In Closet(s) |
| Room 7 | Second | Bedroom 2 | 16.89 | 13.94 | 4 Pc Ensuite, Walk-In Closet(s), California Shutters |
| Room 8 | Second | Bedroom 3 | 16.24 | 15.48 | 4 Pc Ensuite, Walk-In Closet(s), LED Lighting |
| Room 9 | Second | Bedroom 4 | 13.05 | 11.91 | 4 Pc Ensuite, Walk-In Closet(s), Hardwood Floor |
| Room 10 | Basement | Bedroom 5 | 13.64 | 11.41 | 4 Pc Ensuite, Closet Organizers, Hardwood Floor |
| Room 11 | Basement | Bedroom | 11.41 | 10.17 | 2 Pc Bath, Walk-In Closet(s), Hardwood Floor |
| Room 12 | Basement | Recreatio | 35.23 | 15.51 | Gas Fireplace, Wet Bar, Built-in Speakers |
| Washroom Type | No. of Pieces | Level |
| Washroom Type 1 | 7 | Second |
| Washroom Type 2 | 4 | Second |
| Washroom Type 3 | 2 | Main |
| Washroom Type 4 | 4 | Basement |
| Washroom Type 5 | 2 | Basement |
| Total Area: | 0.00 |
| Property Type: | Detached |
| Style: | 2-Storey |
| Exterior: | Stone, Stucco (Plaster) |
| Garage Type: | Built-In |
| Drive Parking Spaces: | 4 |
| Pool: | None |
| Approximatly Square Footage: | 3500-5000 |
| CAC Included: | N |
| Water Included: | N |
| Cabel TV Included: | N |
| Common Elements Included: | N |
| Heat Included: | N |
| Parking Included: | N |
| Condo Tax Included: | N |
| Building Insurance Included: | N |
| Fireplace/Stove: | Y |
| Heat Type: | Forced Air |
| Central Air Conditioning: | Central Air |
| Central Vac: | Y |
| Laundry Level: | Syste |
| Ensuite Laundry: | F |
| Elevator Lift: | False |
| Sewers: | Sewer |
$
%
Years
This calculator is for demonstration purposes only. Always consult a professional
financial advisor before making personal financial decisions.
| Although the information displayed is believed to be accurate, no warranties or representations are made of any kind. |
| RE/MAX REALTRON BIJAN BARATI REAL ESTATE |
|
|

Behzad Rahdari, P. Eng.
Broker
Dir:
416-301-7556
Bus:
905-883-4922
| Virtual Tour | Book Showing | Email a Friend |
Jump To:
At a Glance:
| Type: | Freehold - Detached |
| Area: | Toronto |
| Municipality: | Toronto C07 |
| Neighbourhood: | Willowdale West |
| Style: | 2-Storey |
| Tax: | $13,662 |
| Beds: | 4+2 |
| Baths: | 7 |
| Fireplace: | Y |
| Pool: | None |
Locatin Map:
Payment Calculator:

