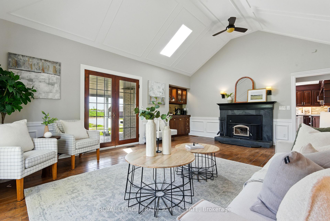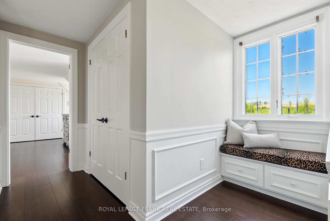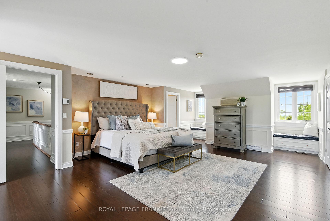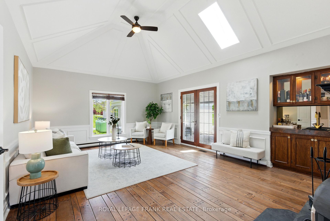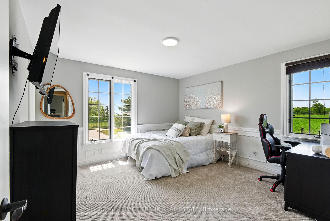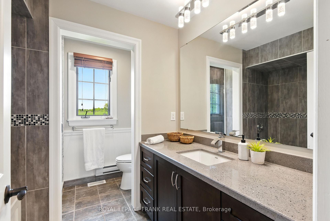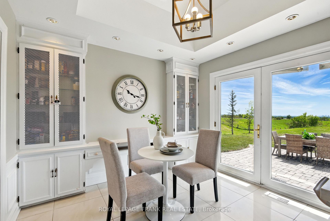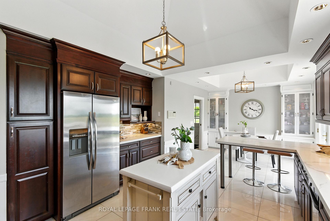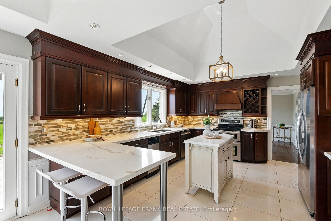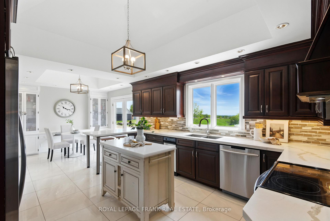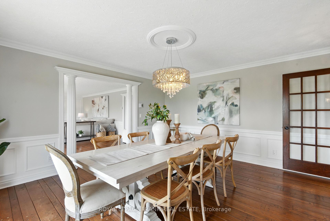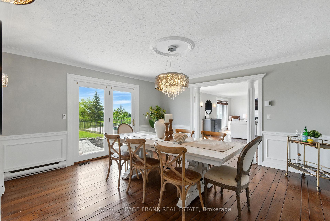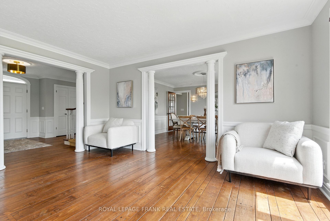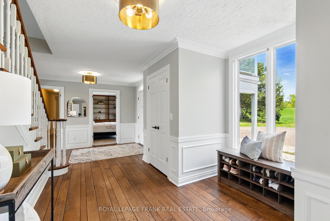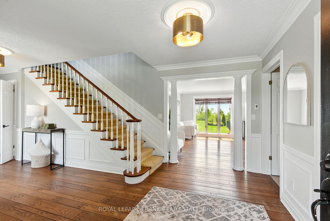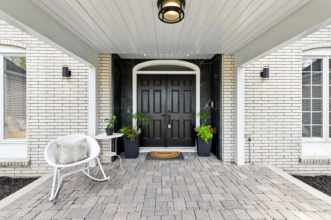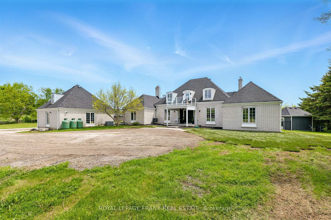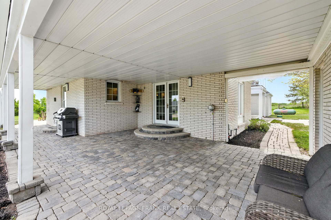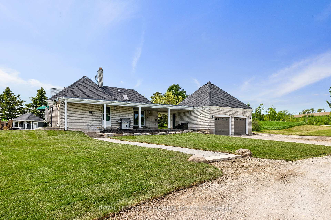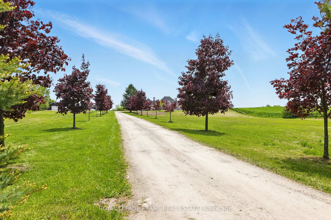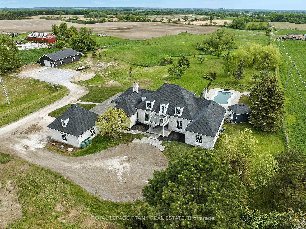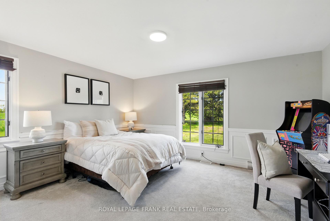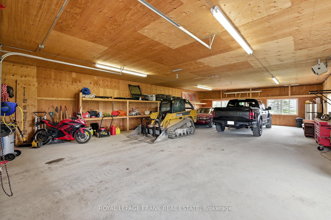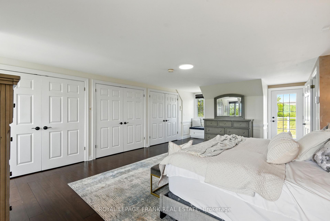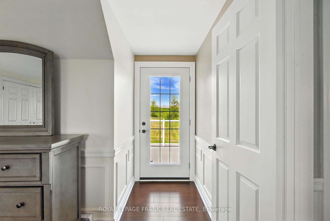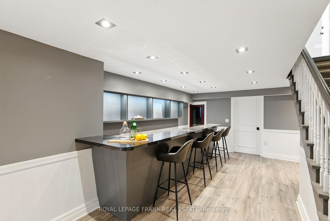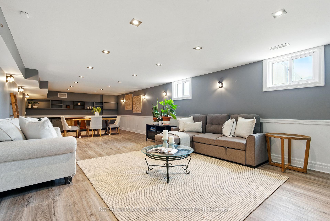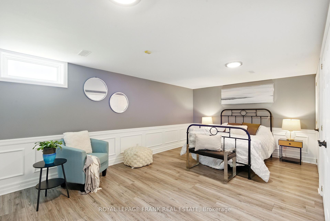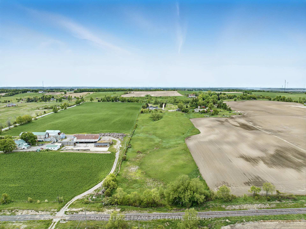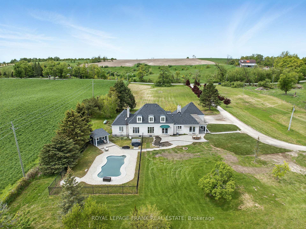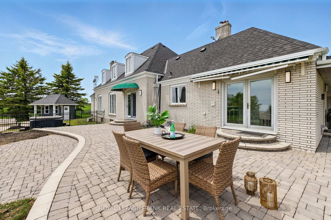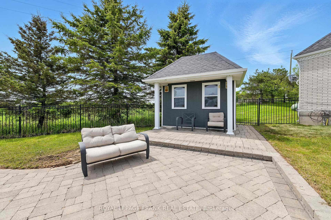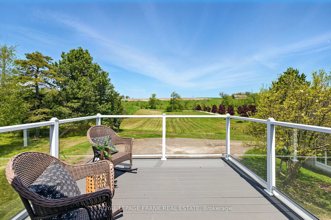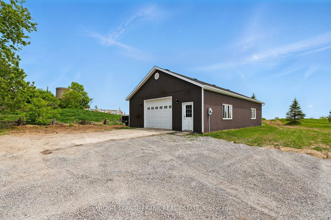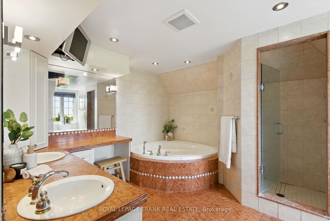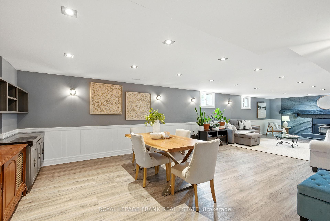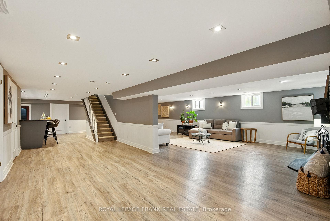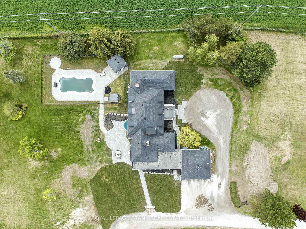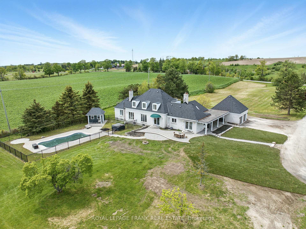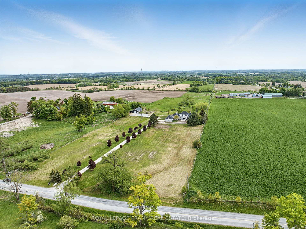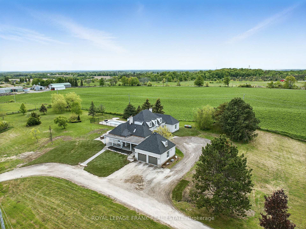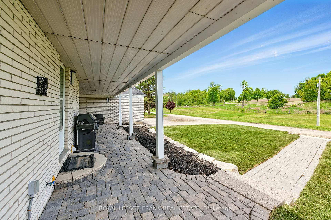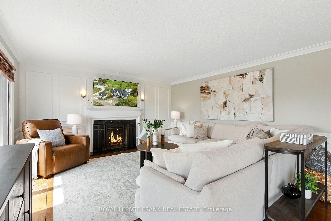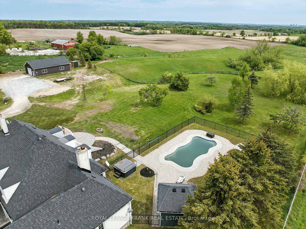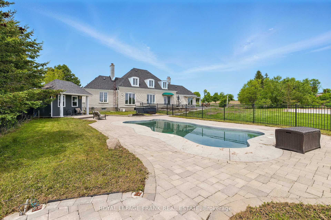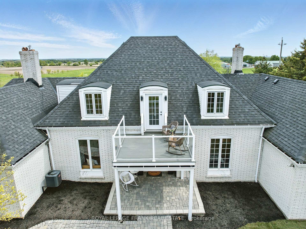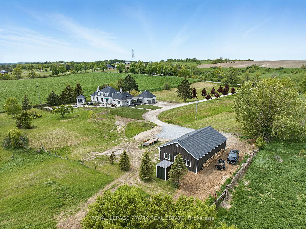$1,924,000
Available - For Sale
Listing ID: E12179123
815 Coates Road West , Oshawa, L9L 1B3, Durham
| Experience timeless elegance and total seclusion in this French Country Manor-inspired estate set on 10 pristine acres with panoramic views stretching to Toronto and Lake Ontario. This custom brick home offers nearly 3,500 sq ft above grade and showcases luxury finishes throughout, including pegged hardwood flooring, wainscoting, quartz countertops, and three wood-burning fireplaces. The versatile 4+1 bedroom, 3-bath layout includes three bedrooms on the main floor one perfectly suited as a home office and a sprawling second-level primary retreat featuring wall-to-wall closets, a 5-piece ensuite, and a private balcony with unbeatable views. Entertain in style with multiple walkouts, a vaulted-ceiling family room with wet bar, and a fully fenced in-ground saltwater pool complete with pool house, cabana, and hot tub. The grounds are beautifully landscaped, and a detached double garage complements the 1,500 sq ft heated and insulated shop with hydro and a side-mount garage door opener ideal for hobbyists or entrepreneurs. Additional highlights include double closets in bedrooms, a whole-home generac generator, and a water softener system. Perfectly positioned between Port Perry, Oshawa, and Whitby, this private estate offers easy access to amenities and major highways while delivering unmatched tranquility and elevated living. |
| Price | $1,924,000 |
| Taxes: | $16769.23 |
| Occupancy: | Owner |
| Address: | 815 Coates Road West , Oshawa, L9L 1B3, Durham |
| Acreage: | 10-24.99 |
| Directions/Cross Streets: | Simcoe St & Coates Rd |
| Rooms: | 10 |
| Rooms +: | 5 |
| Bedrooms: | 4 |
| Bedrooms +: | 1 |
| Family Room: | T |
| Basement: | Full, Finished |
| Level/Floor | Room | Length(ft) | Width(ft) | Descriptions | |
| Room 1 | Main | Kitchen | 13.22 | 12.2 | Quartz Counter, B/I Appliances, Tile Floor |
| Room 2 | Main | Breakfast | 11.12 | 10.86 | Combined w/Kitchen, W/O To Patio |
| Room 3 | Main | Mud Room | 10.79 | 6.56 | Laundry Sink, Pantry, W/O To Patio |
| Room 4 | Main | Dining Ro | 14.3 | 15.25 | W/O To Patio, Hardwood Floor, Wainscoting |
| Room 5 | Main | Living Ro | 24.96 | 15.25 | Fireplace, Hardwood Floor, Wainscoting |
| Room 6 | Main | Family Ro | 16.66 | 22.57 | Fireplace, Hardwood Floor, Vaulted Ceiling(s) |
| Room 7 | Main | Bedroom 2 | 15.68 | 12.86 | Window, Double Closet, Wainscoting |
| Room 8 | Main | Bedroom 3 | 12.92 | 12.99 | Window, Double Closet, Wainscoting |
| Room 9 | Main | Bedroom 4 | 14.92 | 9.81 | Window, Closet, Wainscoting |
| Room 10 | Second | Primary B | 17.02 | 29.39 | Double Closet, 5 Pc Ensuite, Balcony |
| Room 11 | Basement | Recreatio | 16.47 | 5.97 | Vinyl Floor, Pot Lights |
| Room 12 | Basement | Den | 41.75 | 26.67 | Fireplace, Vinyl Floor, Wainscoting |
| Room 13 | Basement | Bedroom 5 | 14.96 | 19.29 | Window, Double Closet, Wainscoting |
| Room 14 | Basement | Utility R | 24.34 | 35.88 | |
| Room 15 | Basement | Utility R | 14.96 | 17.06 | Window |
| Washroom Type | No. of Pieces | Level |
| Washroom Type 1 | 2 | Main |
| Washroom Type 2 | 4 | Main |
| Washroom Type 3 | 5 | Second |
| Washroom Type 4 | 0 | |
| Washroom Type 5 | 0 |
| Total Area: | 0.00 |
| Approximatly Age: | 31-50 |
| Property Type: | Detached |
| Style: | 1 1/2 Storey |
| Exterior: | Brick |
| Garage Type: | Detached |
| (Parking/)Drive: | Private |
| Drive Parking Spaces: | 25 |
| Park #1 | |
| Parking Type: | Private |
| Park #2 | |
| Parking Type: | Private |
| Pool: | Salt, In |
| Other Structures: | Additional Gar |
| Approximatly Age: | 31-50 |
| Approximatly Square Footage: | 3000-3500 |
| Property Features: | Clear View, Level |
| CAC Included: | N |
| Water Included: | N |
| Cabel TV Included: | N |
| Common Elements Included: | N |
| Heat Included: | N |
| Parking Included: | N |
| Condo Tax Included: | N |
| Building Insurance Included: | N |
| Fireplace/Stove: | Y |
| Heat Type: | Forced Air |
| Central Air Conditioning: | Central Air |
| Central Vac: | N |
| Laundry Level: | Syste |
| Ensuite Laundry: | F |
| Sewers: | Septic |
| Utilities-Hydro: | Y |
$
%
Years
This calculator is for demonstration purposes only. Always consult a professional
financial advisor before making personal financial decisions.
| Although the information displayed is believed to be accurate, no warranties or representations are made of any kind. |
| ROYAL LEPAGE FRANK REAL ESTATE |
|
|

Behzad Rahdari, P. Eng.
Broker
Dir:
416-301-7556
Bus:
905-883-4922
| Virtual Tour | Book Showing | Email a Friend |
Jump To:
At a Glance:
| Type: | Freehold - Detached |
| Area: | Durham |
| Municipality: | Oshawa |
| Neighbourhood: | Rural Oshawa |
| Style: | 1 1/2 Storey |
| Approximate Age: | 31-50 |
| Tax: | $16,769.23 |
| Beds: | 4+1 |
| Baths: | 3 |
| Fireplace: | Y |
| Pool: | Salt, In |
Locatin Map:
Payment Calculator:

