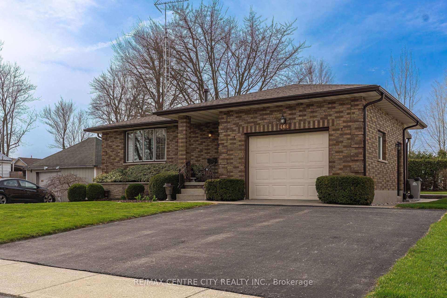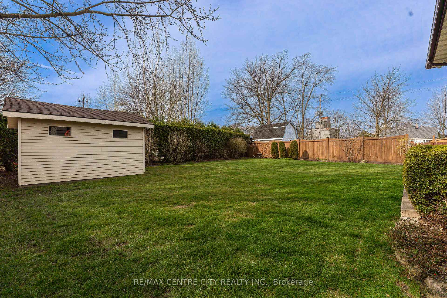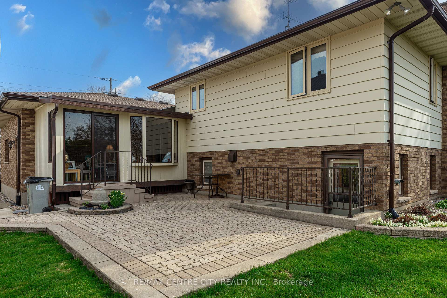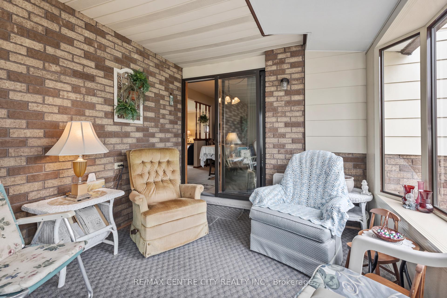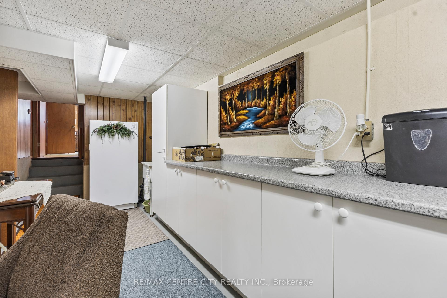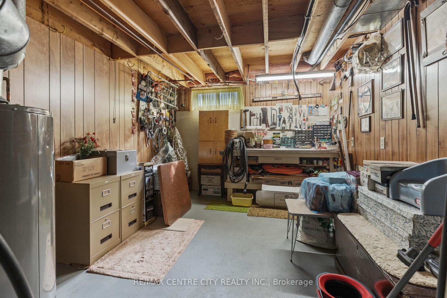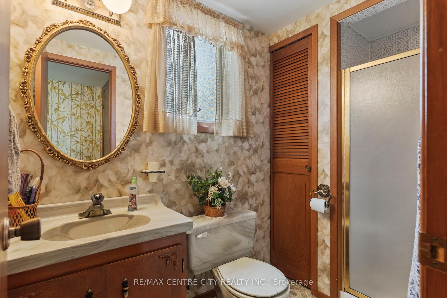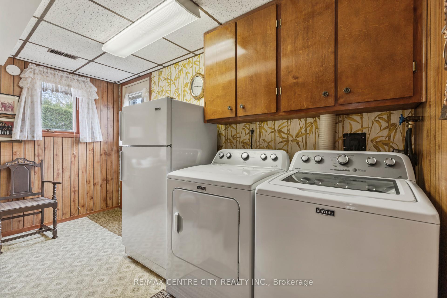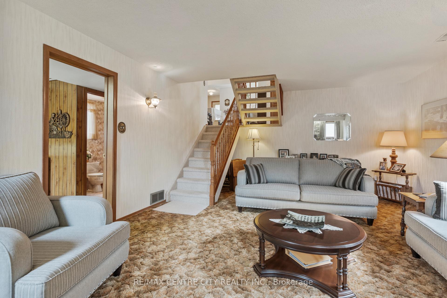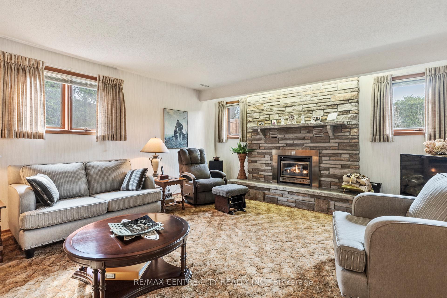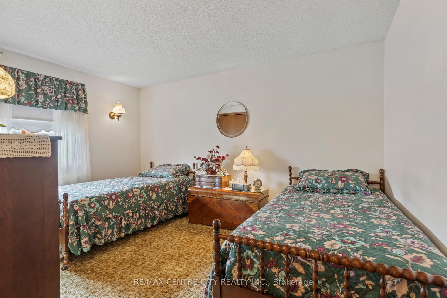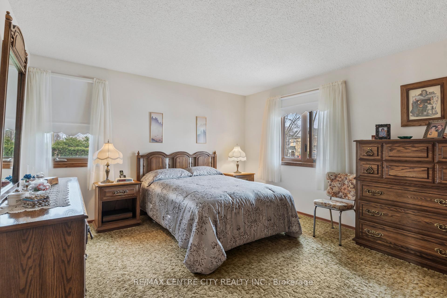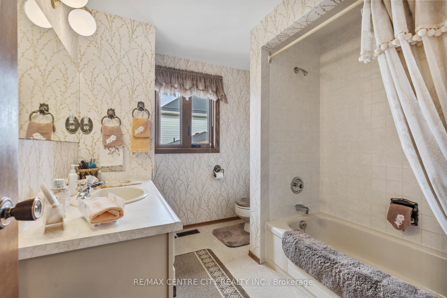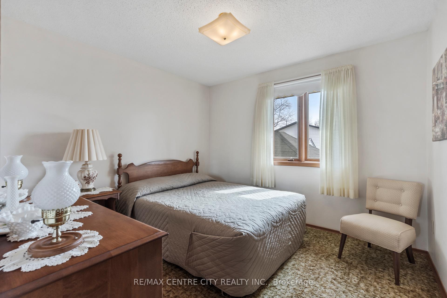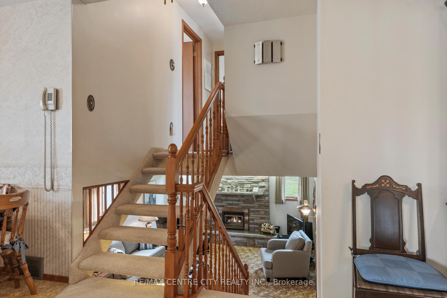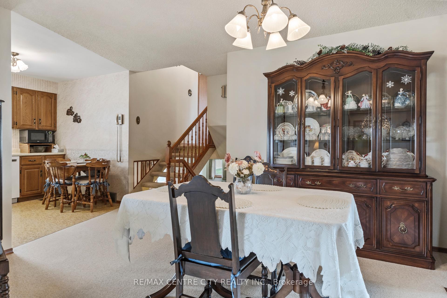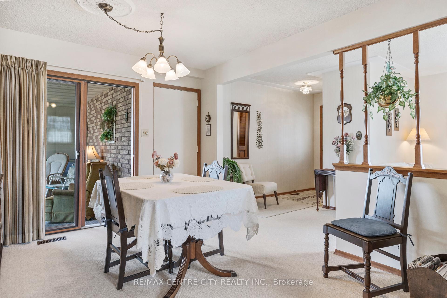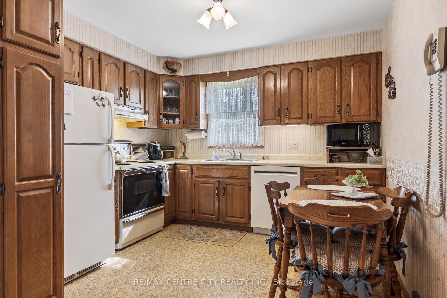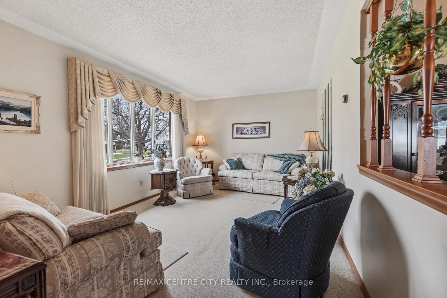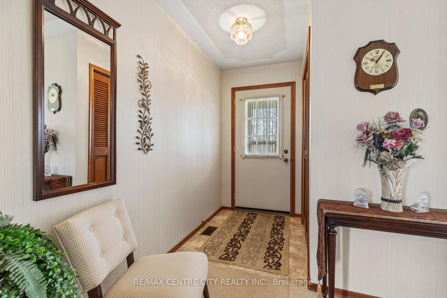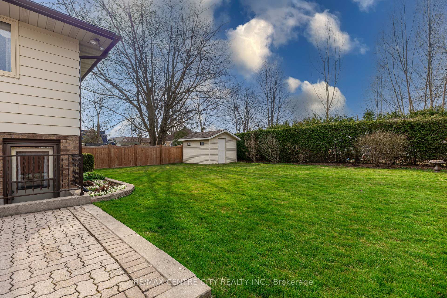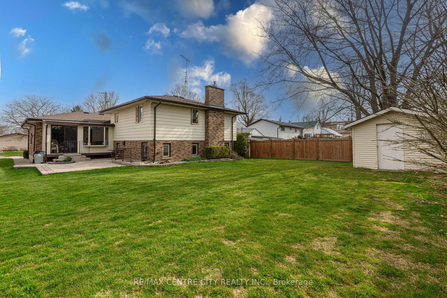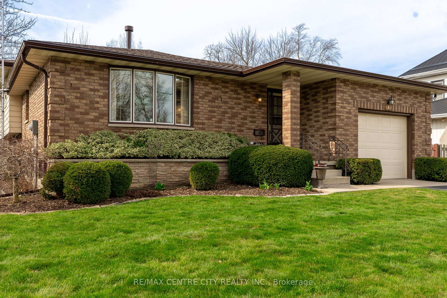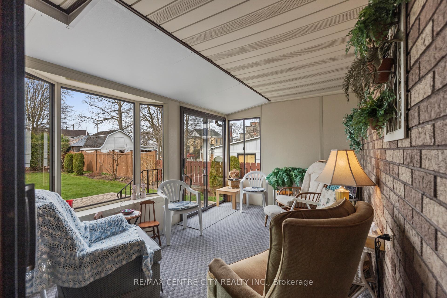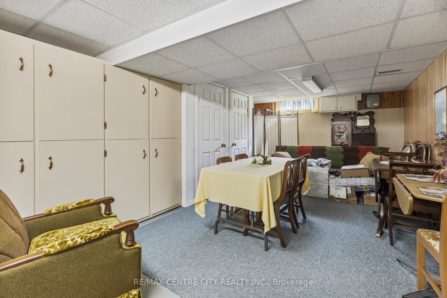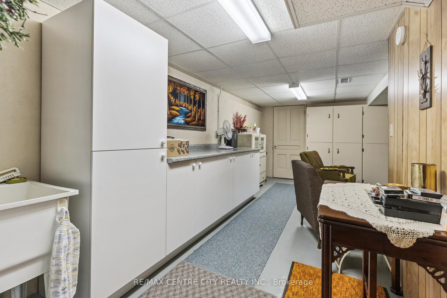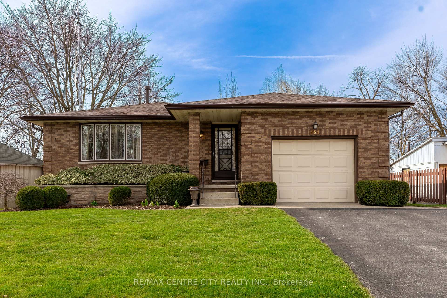$509,950
Available - For Sale
Listing ID: X12182565
464 Huron Stre , Warwick, N0M 2S0, Lambton
| Step inside this meticulously maintained backsplit, proudly owned by the same family since it was built in 1981. Nestled in the charming town of Watford and just a short walk to downtown, this 3-bedroom, 2-bathroom home offers warmth, character, and comfort. Bright and inviting, the main living area features a large bay window that fills the space with natural light, while the cozy gas fireplace in the family room sets the perfect tone for relaxing evenings. Enjoy the added bonus of a 3-season sunroom, spacious bedrooms, and a beautifully landscaped yard with mature trees offering additional privacy. Complete with a walkout basement, asphalt driveway, one-car garage, garden shed, and new shingles (2023), this home is a true gem for families seeking space and small-town charm. |
| Price | $509,950 |
| Taxes: | $2345.21 |
| Assessment Year: | 2024 |
| Occupancy: | Owner |
| Address: | 464 Huron Stre , Warwick, N0M 2S0, Lambton |
| Directions/Cross Streets: | NAUVOO RD AND HURON |
| Rooms: | 12 |
| Bedrooms: | 3 |
| Bedrooms +: | 0 |
| Family Room: | T |
| Basement: | Partially Fi |
| Level/Floor | Room | Length(ft) | Width(ft) | Descriptions | |
| Room 1 | Main | Living Ro | 16.73 | 10.82 | |
| Room 2 | Main | Dining Ro | 12.79 | 10.5 | |
| Room 3 | Main | Kitchen | 9.84 | 10.5 | |
| Room 4 | Main | Sunroom | 13.12 | 8.53 | |
| Room 5 | Second | Primary B | 11.81 | 11.81 | |
| Room 6 | Second | Bedroom 2 | 9.51 | 9.84 | |
| Room 7 | Second | Bedroom 3 | 9.51 | 12.79 | |
| Room 8 | Lower | Family Ro | 21.98 | 14.43 | |
| Room 9 | Lower | Laundry | 7.87 | 12.46 | |
| Room 10 | Basement | Recreatio | 23.29 | 9.84 |
| Washroom Type | No. of Pieces | Level |
| Washroom Type 1 | 4 | Second |
| Washroom Type 2 | 3 | Lower |
| Washroom Type 3 | 0 | |
| Washroom Type 4 | 0 | |
| Washroom Type 5 | 0 |
| Total Area: | 0.00 |
| Approximatly Age: | 31-50 |
| Property Type: | Detached |
| Style: | Backsplit 3 |
| Exterior: | Brick |
| Garage Type: | Attached |
| (Parking/)Drive: | Private |
| Drive Parking Spaces: | 3 |
| Park #1 | |
| Parking Type: | Private |
| Park #2 | |
| Parking Type: | Private |
| Pool: | None |
| Other Structures: | Shed |
| Approximatly Age: | 31-50 |
| Approximatly Square Footage: | 1100-1500 |
| Property Features: | Library, Park |
| CAC Included: | N |
| Water Included: | N |
| Cabel TV Included: | N |
| Common Elements Included: | N |
| Heat Included: | N |
| Parking Included: | N |
| Condo Tax Included: | N |
| Building Insurance Included: | N |
| Fireplace/Stove: | Y |
| Heat Type: | Forced Air |
| Central Air Conditioning: | Central Air |
| Central Vac: | N |
| Laundry Level: | Syste |
| Ensuite Laundry: | F |
| Sewers: | Sewer |
$
%
Years
This calculator is for demonstration purposes only. Always consult a professional
financial advisor before making personal financial decisions.
| Although the information displayed is believed to be accurate, no warranties or representations are made of any kind. |
| RE/MAX CENTRE CITY REALTY INC. |
|
|

Behzad Rahdari, P. Eng.
Broker
Dir:
416-301-7556
Bus:
905-883-4922
| Book Showing | Email a Friend |
Jump To:
At a Glance:
| Type: | Freehold - Detached |
| Area: | Lambton |
| Municipality: | Warwick |
| Neighbourhood: | Watford |
| Style: | Backsplit 3 |
| Approximate Age: | 31-50 |
| Tax: | $2,345.21 |
| Beds: | 3 |
| Baths: | 2 |
| Fireplace: | Y |
| Pool: | None |
Locatin Map:
Payment Calculator:

