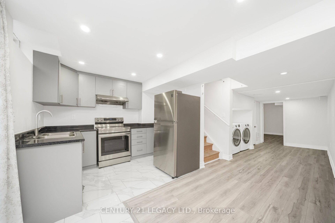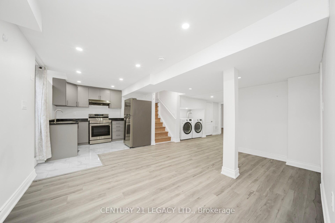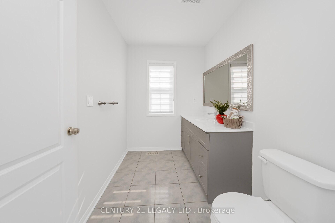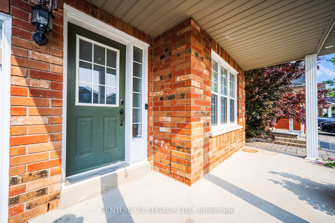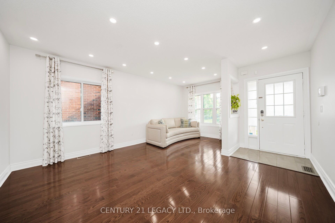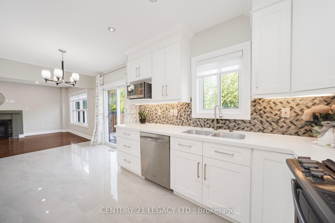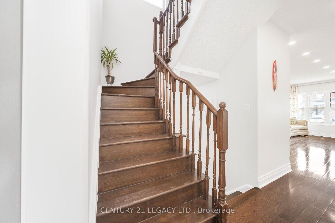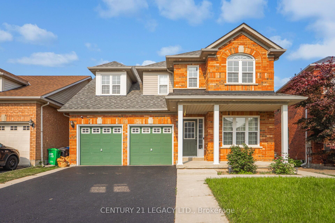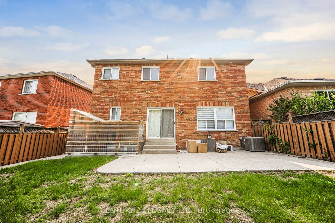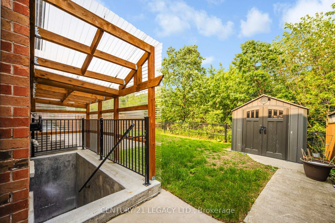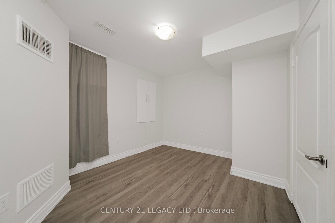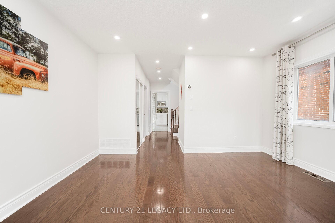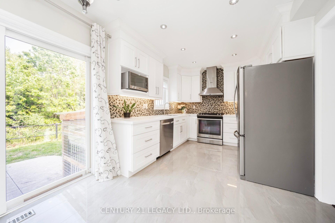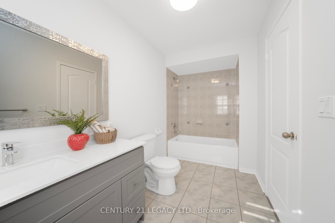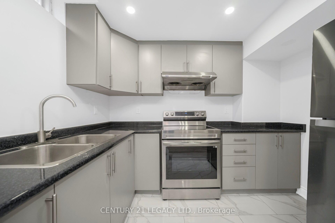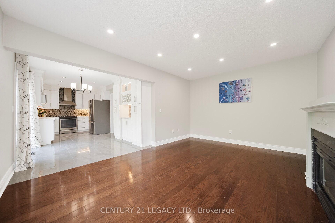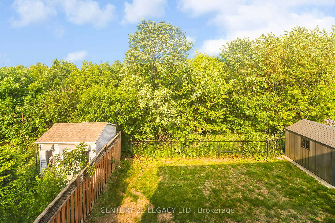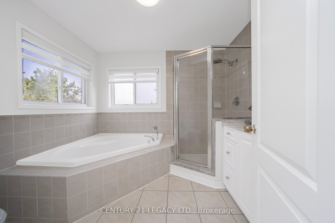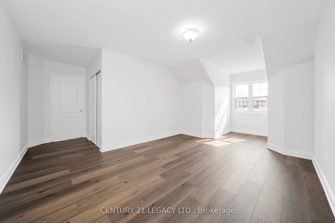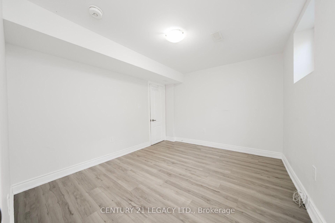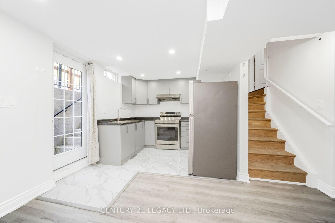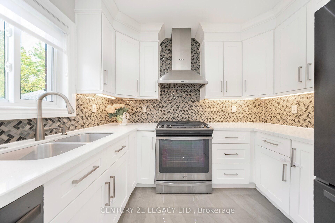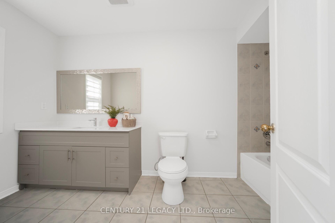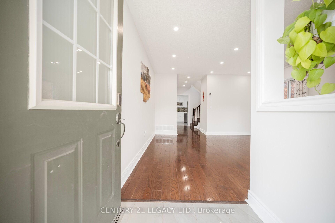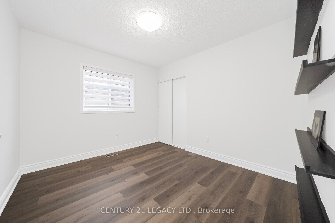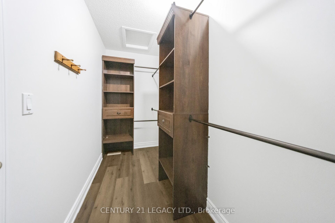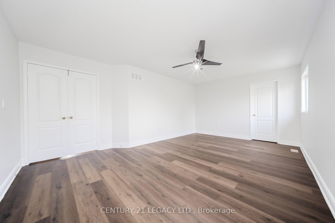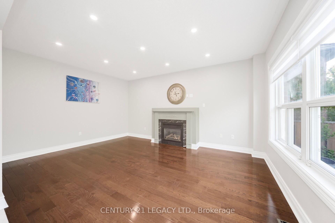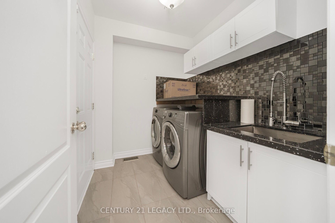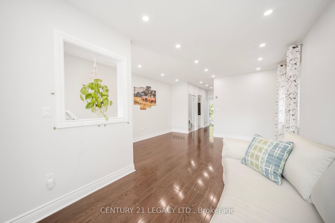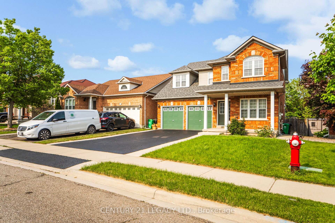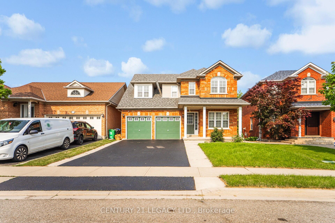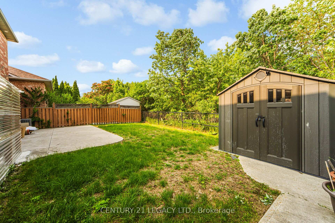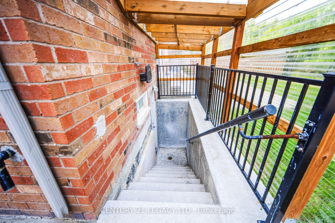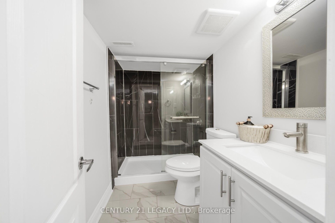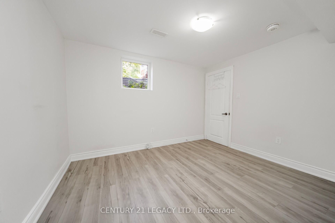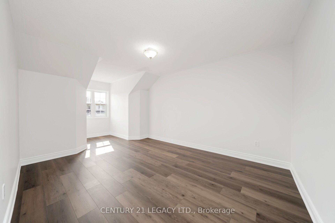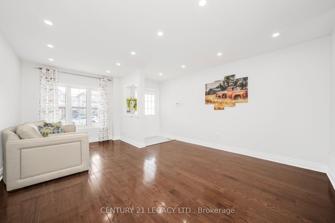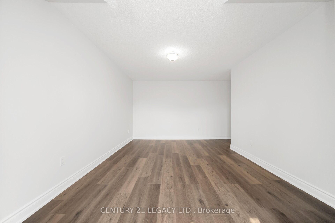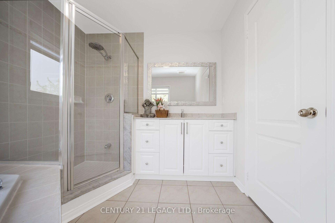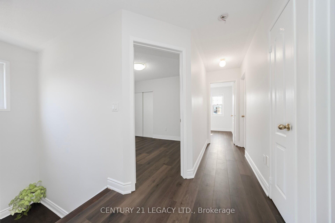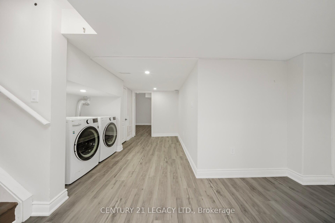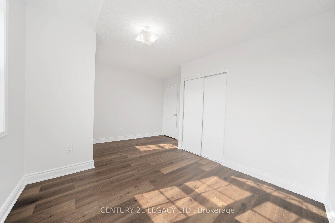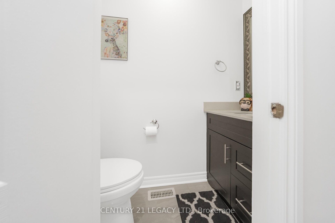$1,224,813
Available - For Sale
Listing ID: W12197347
28 Sunnybrook Cres , Brampton, L7A 1Y2, Peel
| Absolutely gorgeous and ready to move in! This spacious 4-bedroom detached home backs onto a serene ravine, offering a perfect blend of natural beauty and modern comfort. Featuring a LEGAL 2-BED BASEMENT APARTMENT, it's ideal for rental income or multi-generational living. The upgraded kitchen boasts quartz counters, stainless steel appliances, and a chic backsplash a dream for any chef. The thoughtful layout includes separate living and family rooms, perfect for relaxing or hosting guests. Generously sized bedrooms include a primary suite with a walk-in closet and private ensuite. Recent upgrades include new second-floor flooring and fresh paint (2025), updated vanities in two washrooms (2025), furnace and AC (2023), owned tankless water heater (2025), and new pot lights in the living, dining, and family rooms. Separate laundry for both units. Conveniently located near schools, transit, hospital, shopping, places of worship, LA Fitness, and more. A must-see property! |
| Price | $1,224,813 |
| Taxes: | $6999.75 |
| Occupancy: | Vacant |
| Address: | 28 Sunnybrook Cres , Brampton, L7A 1Y2, Peel |
| Directions/Cross Streets: | Bovaird And Mclaughlin |
| Rooms: | 12 |
| Rooms +: | 5 |
| Bedrooms: | 4 |
| Bedrooms +: | 2 |
| Family Room: | T |
| Basement: | Apartment, Separate Ent |
| Level/Floor | Room | Length(ft) | Width(ft) | Descriptions | |
| Room 1 | Main | Living Ro | 18.79 | 14.01 | Hardwood Floor, Combined w/Dining, Pot Lights |
| Room 2 | Main | Dining Ro | 18.79 | 14.01 | Hardwood Floor, Combined w/Living, Pot Lights |
| Room 3 | Main | Family Ro | 16.01 | 12 | Hardwood Floor, Pot Lights, Gas Fireplace |
| Room 4 | Main | Kitchen | 9.84 | 8.99 | Ceramic Floor, Quartz Counter, Overlooks Ravine |
| Room 5 | Main | Breakfast | 10.99 | 9.81 | Ceramic Floor, W/O To Patio, Overlooks Backyard |
| Room 6 | Second | Primary B | 18.6 | 13.19 | Laminate, Walk-In Closet(s), Ensuite Bath |
| Room 7 | Second | Bedroom 2 | 14.01 | 11.18 | Laminate, Large Closet, Window |
| Room 8 | Second | Bedroom 3 | 14.2 | 12 | Laminate, Large Closet, Window |
| Room 9 | Second | Bedroom 4 | 10.99 | 9.81 | Laminate, Large Closet, Window |
| Room 10 | Basement | Living Ro | 15.25 | 12.82 | Vinyl Floor, Pot Lights, Walk-Up |
| Room 11 | Basement | Kitchen | 9.28 | 6.99 | Ceramic Floor, Overlooks Living |
| Room 12 | Basement | Bedroom | 9.91 | 11.32 | Vinyl Floor, Walk-In Closet(s), Large Window |
| Room 13 | Basement | Bedroom 2 | 9.74 | 12.14 | Vinyl Floor, Window, Closet |
| Washroom Type | No. of Pieces | Level |
| Washroom Type 1 | 5 | Second |
| Washroom Type 2 | 4 | Second |
| Washroom Type 3 | 2 | Main |
| Washroom Type 4 | 3 | Basement |
| Washroom Type 5 | 0 |
| Total Area: | 0.00 |
| Property Type: | Detached |
| Style: | 2-Storey |
| Exterior: | Brick |
| Garage Type: | Attached |
| (Parking/)Drive: | Private |
| Drive Parking Spaces: | 4 |
| Park #1 | |
| Parking Type: | Private |
| Park #2 | |
| Parking Type: | Private |
| Pool: | None |
| Approximatly Square Footage: | 2000-2500 |
| Property Features: | Fenced Yard, Golf |
| CAC Included: | N |
| Water Included: | N |
| Cabel TV Included: | N |
| Common Elements Included: | N |
| Heat Included: | N |
| Parking Included: | N |
| Condo Tax Included: | N |
| Building Insurance Included: | N |
| Fireplace/Stove: | Y |
| Heat Type: | Forced Air |
| Central Air Conditioning: | Central Air |
| Central Vac: | N |
| Laundry Level: | Syste |
| Ensuite Laundry: | F |
| Sewers: | Sewer |
$
%
Years
This calculator is for demonstration purposes only. Always consult a professional
financial advisor before making personal financial decisions.
| Although the information displayed is believed to be accurate, no warranties or representations are made of any kind. |
| CENTURY 21 LEGACY LTD. |
|
|

Behzad Rahdari, P. Eng.
Broker
Dir:
416-301-7556
Bus:
905-883-4922
| Virtual Tour | Book Showing | Email a Friend |
Jump To:
At a Glance:
| Type: | Freehold - Detached |
| Area: | Peel |
| Municipality: | Brampton |
| Neighbourhood: | Fletcher's Meadow |
| Style: | 2-Storey |
| Tax: | $6,999.75 |
| Beds: | 4+2 |
| Baths: | 4 |
| Fireplace: | Y |
| Pool: | None |
Locatin Map:
Payment Calculator:

