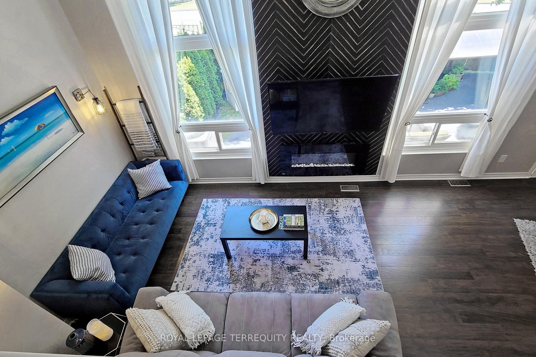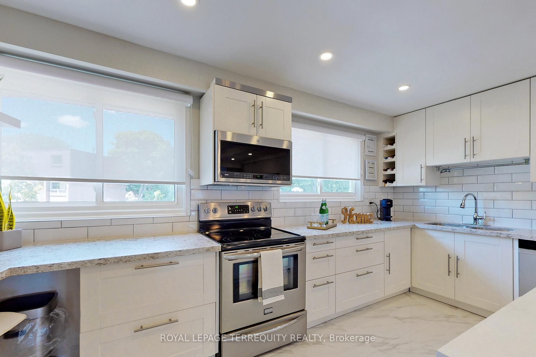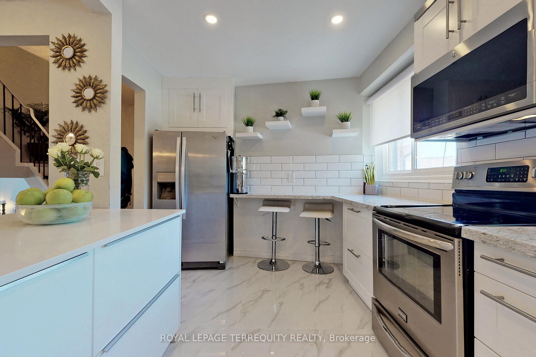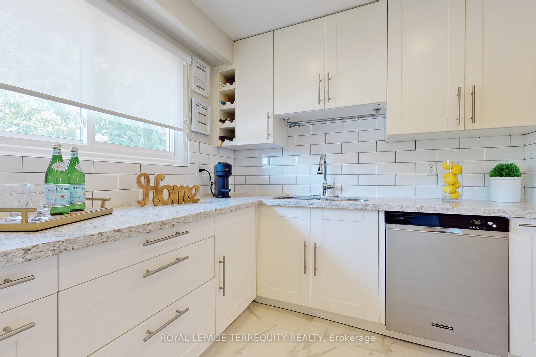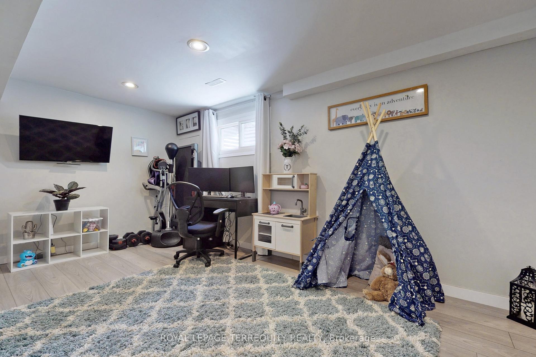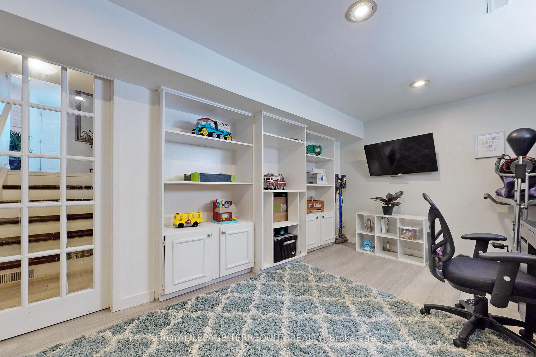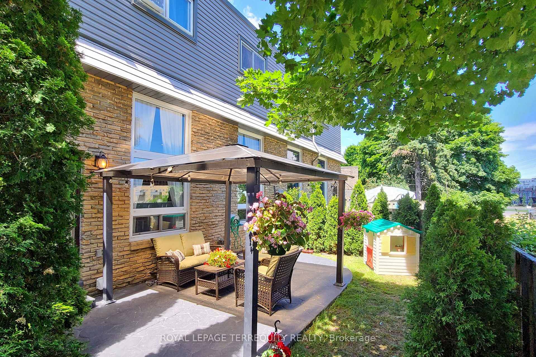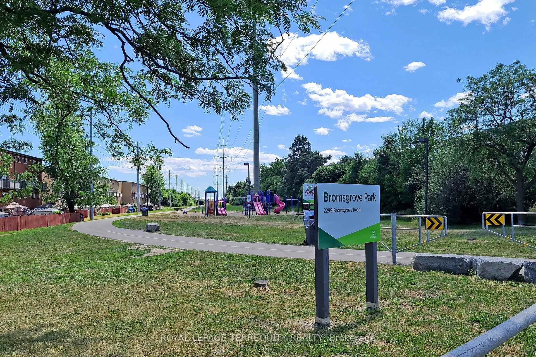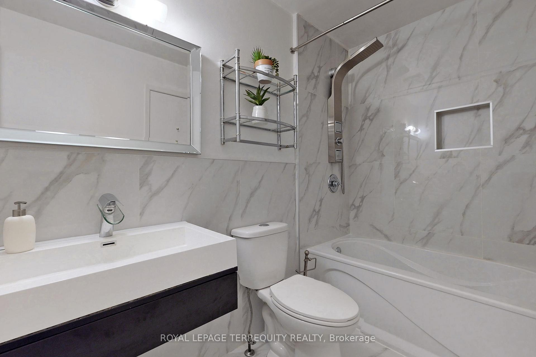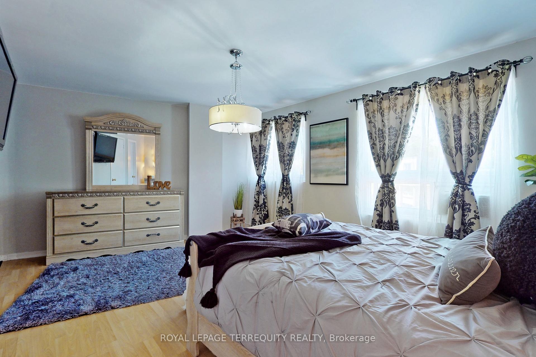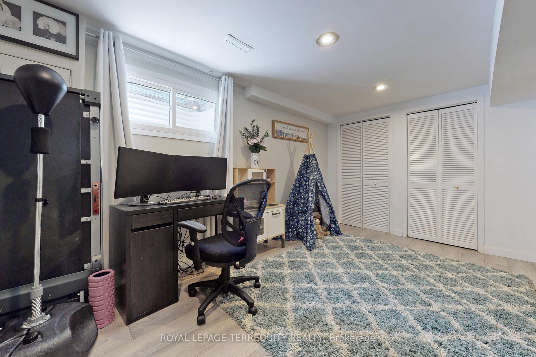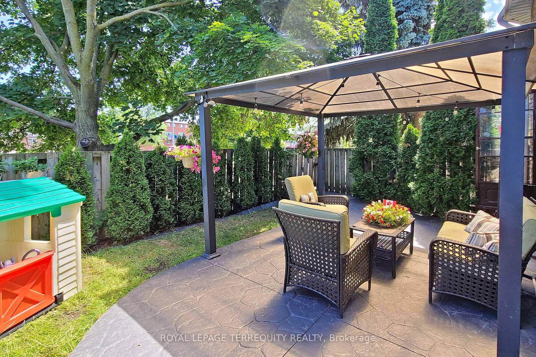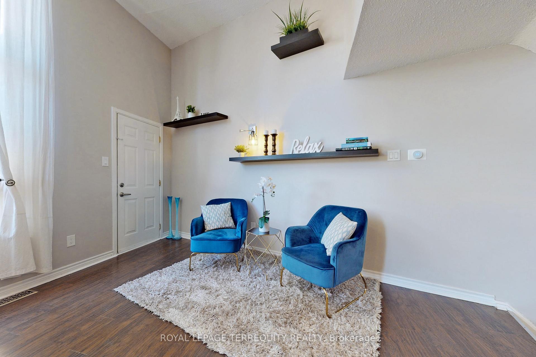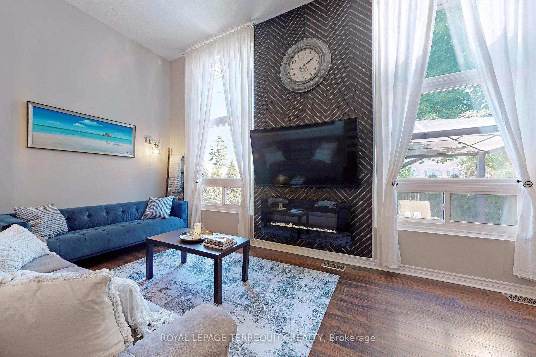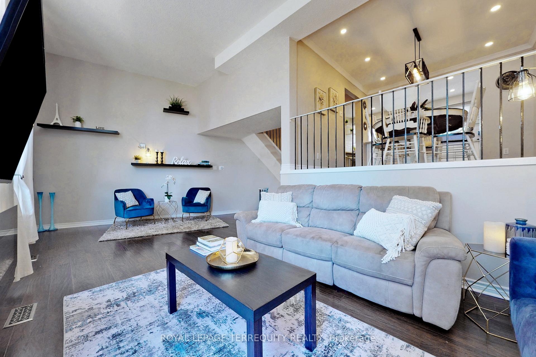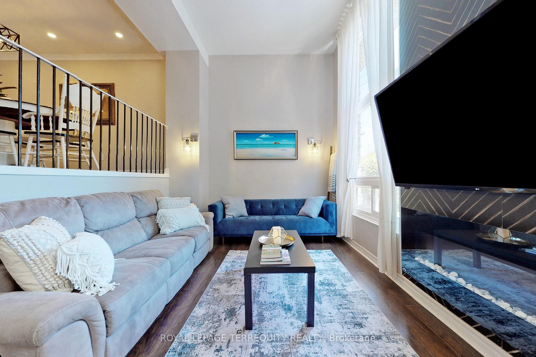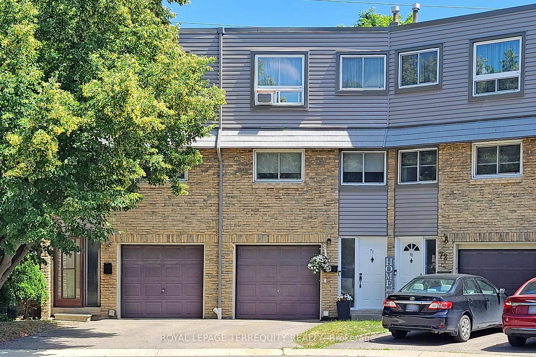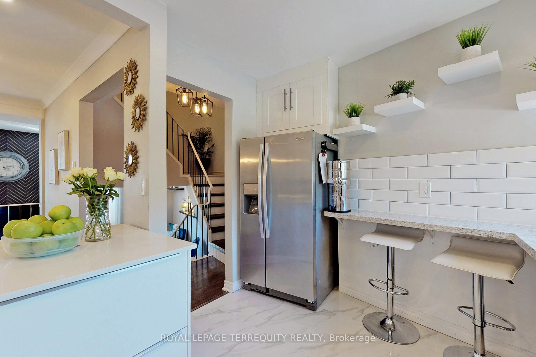$799,900
Available - For Sale
Listing ID: W12221891
2315 Bromsgrove Road , Mississauga, L5J 4A6, Peel
| Welcome to this beautifully maintained townhouse, 2315 Bromsgrove Rd. Featuring 3 bedrooms and 2 bathrooms in the heart of Clarkson/Mississauga. With a spacious open-concept layout, modern kitchen with quartz countertops, big Island, Pot lights, S/S appliances. Home offers style and comfort and it is also luxurious and bright. This home has a cozy fireplace, High Ceilings, big windows and many more great features. New furnace and A/C. Rare opportunity toown one of the biggest units in the complex with private oasis backyard. A space that invites family and friends for entertaining and creating beautiful memories lasting for lifetime. Steps away from Clarkson GO, lake, parks, Trails, Schools and the QEW. Living in your private, calm and relaxing home just 20 minutes from downtown Toronto. Enjoy convenient access to shopping, dinning, schools and public transportation. Perfect for families, professionals and investors: there is a chance to own this exquisite home! |
| Price | $799,900 |
| Taxes: | $3855.28 |
| Occupancy: | Owner |
| Address: | 2315 Bromsgrove Road , Mississauga, L5J 4A6, Peel |
| Postal Code: | L5J 4A6 |
| Province/State: | Peel |
| Directions/Cross Streets: | Bromsgrove Rd/Southdown Rd |
| Level/Floor | Room | Length(ft) | Width(ft) | Descriptions | |
| Room 1 | Main | Great Roo | 22.4 | 10 | Fireplace, Picture Window, W/O To Yard |
| Room 2 | Upper | Kitchen | 16.01 | 8.2 | Centre Island, Quartz Counter, Backsplash |
| Room 3 | Upper | Dining Ro | 10.2 | 12.1 | Open Concept, Pot Lights, Crown Moulding |
| Room 4 | Second | Primary B | 16.99 | 11.91 | Large Window, Semi Ensuite, B/I Shelves |
| Room 5 | Second | Bedroom 2 | 8.69 | 10.1 | Ceiling Fan(s), Closet, Window |
| Room 6 | Second | Bedroom 3 | 10.99 | 10.1 | Closet, Window |
| Room 7 | Lower | Recreatio | 15.19 | 9.18 | B/I Shelves, Window, Closet |
| Room 8 | Basement | Laundry | 7.08 | 17.58 | Laundry Sink |
| Washroom Type | No. of Pieces | Level |
| Washroom Type 1 | 4 | In Betwe |
| Washroom Type 2 | 4 | Second |
| Washroom Type 3 | 0 | |
| Washroom Type 4 | 0 | |
| Washroom Type 5 | 0 |
| Total Area: | 0.00 |
| Approximatly Age: | 31-50 |
| Sprinklers: | Othe |
| Washrooms: | 2 |
| Heat Type: | Forced Air |
| Central Air Conditioning: | Central Air |
| Elevator Lift: | False |
$
%
Years
This calculator is for demonstration purposes only. Always consult a professional
financial advisor before making personal financial decisions.
| Although the information displayed is believed to be accurate, no warranties or representations are made of any kind. |
| ROYAL LEPAGE TERREQUITY REALTY |
|
|

Behzad Rahdari, P. Eng.
Broker
Dir:
416-301-7556
Bus:
905-883-4922
| Virtual Tour | Book Showing | Email a Friend |
Jump To:
At a Glance:
| Type: | Com - Condo Townhouse |
| Area: | Peel |
| Municipality: | Mississauga |
| Neighbourhood: | Clarkson |
| Style: | 2-Storey |
| Approximate Age: | 31-50 |
| Tax: | $3,855.28 |
| Maintenance Fee: | $519.1 |
| Beds: | 3 |
| Baths: | 2 |
| Fireplace: | Y |
Locatin Map:
Payment Calculator:

