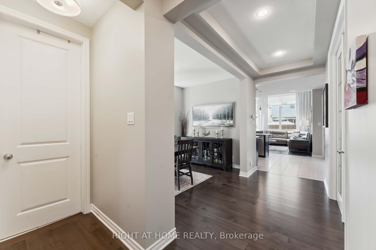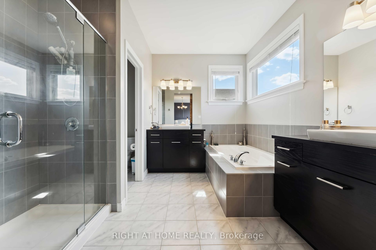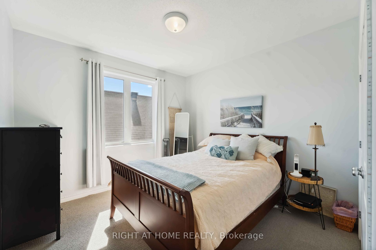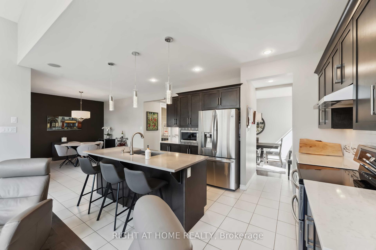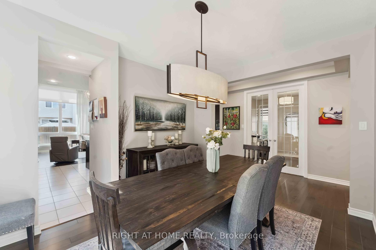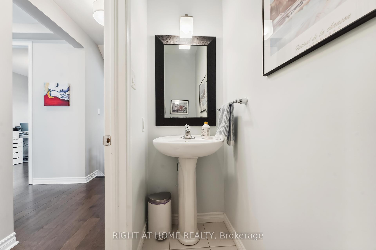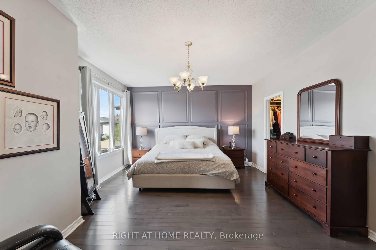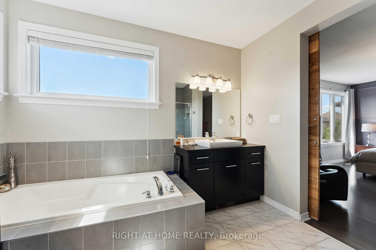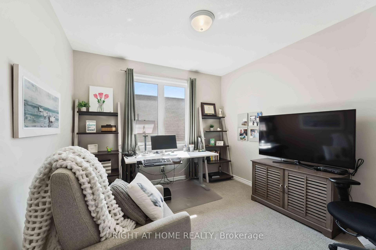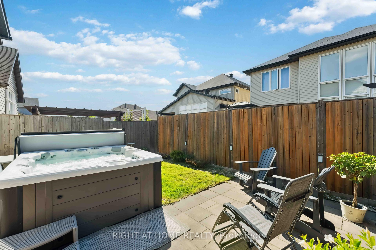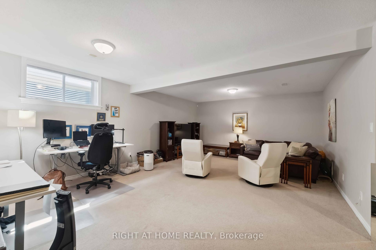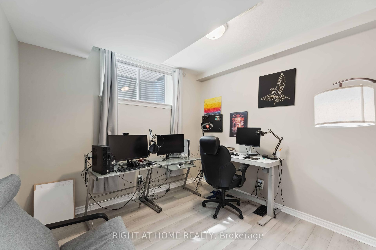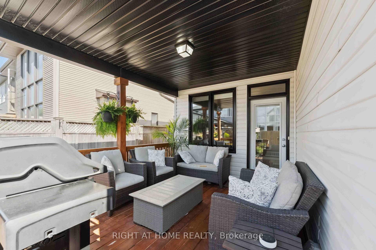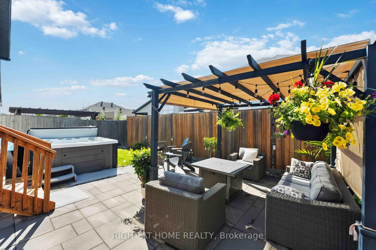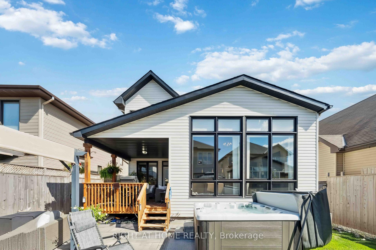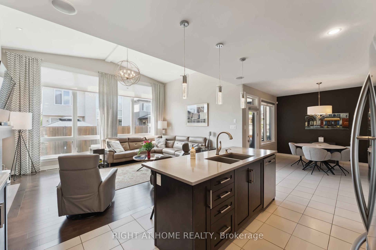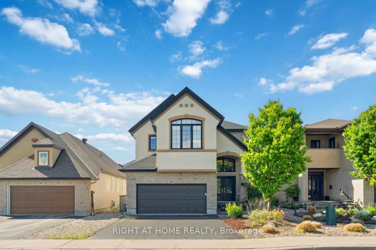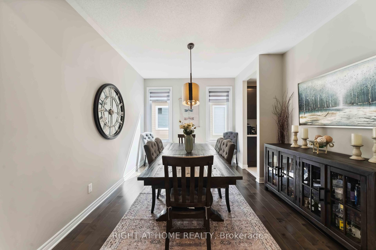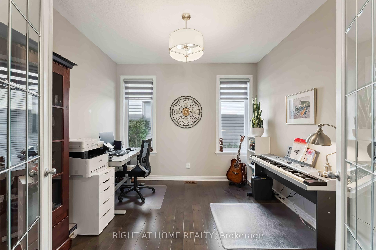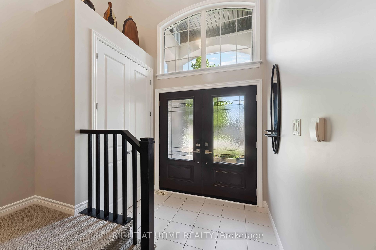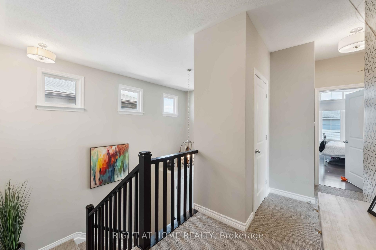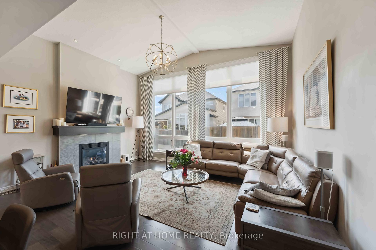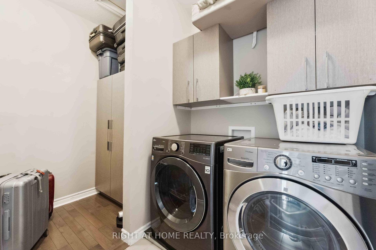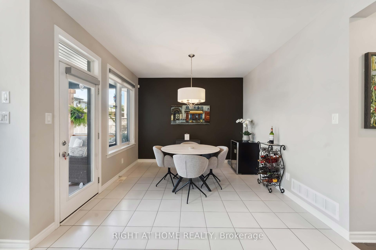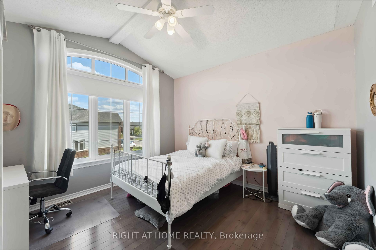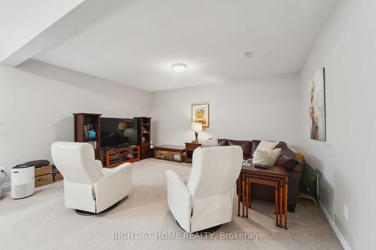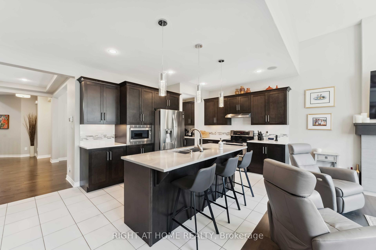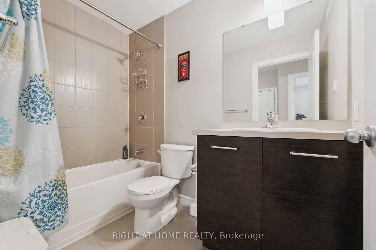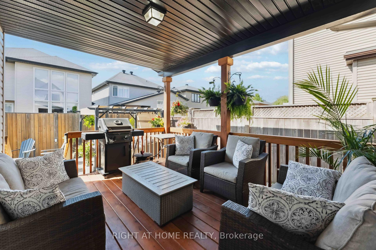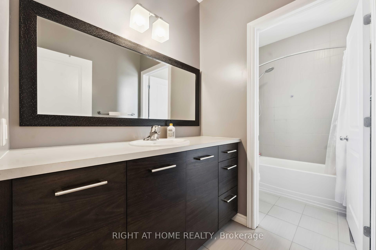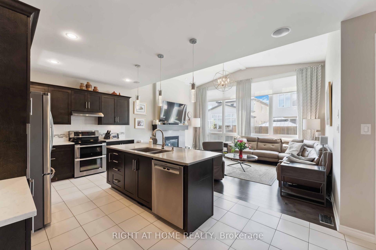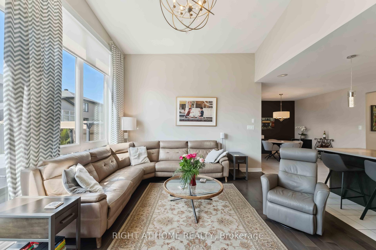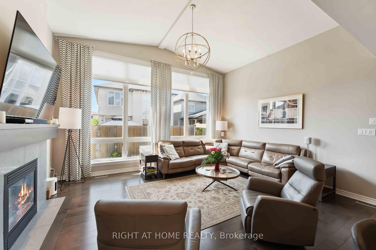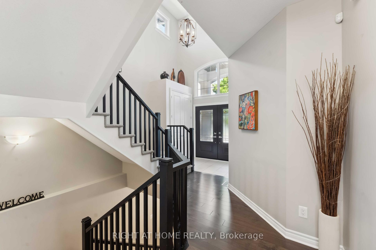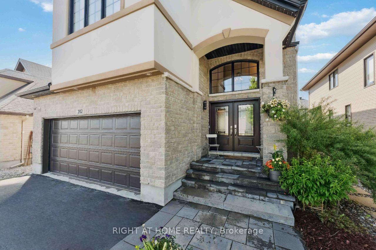$1,128,800
Available - For Sale
Listing ID: X12181289
202 Balikun Heig , Kanata, K2V 0A6, Ottawa
| Immaculate, meticulously maintained 4+1 bedroom, 4 bathroom home in the sought-after Blackstone community, offering over 3,400 sq/ft of finished living space! Boasting 9-foot ceilings on all three levels, including the professionally finished basement, designer finishes, and thoughtful upgrades throughout. The main floor offers open-concept living with a spacious eat-in kitchen featuring quartz countertops, a butler's pantry and a functional center island, perfect for entertaining or busy family life. The great room impresses with vaulted ceilings, a gas fireplace, and 12-foot windows dressed in custom drapery. A formal dining room and a flexible den or office space complete the main level. Upstairs, you'll find four generously sized bedrooms, including a re-designed primary suite with a walk-in closet and a barn door leading to a luxurious 5-piece en-suite. Convenient second-floor laundry adds everyday ease. The fully finished basement features a spacious recreation room, a fifth bedroom, and a full bathroom. Outside, enjoy your professionally landscaped front and back yards, an upgraded 11' x 14' covered porch, and a private hot tub oasis perfect for relaxing or hosting. Additional upgrades include: Luxury light fixtures throughout, Freshly painted interior, New roof, over $100,000 in custom upgrades. This gorgeous home combines elegance, comfort, and functionality in a family-friendly neighbourhood close to parks, schools, and amenities. Don't miss your opportunity to own one of Kanata's finest homes! |
| Price | $1,128,800 |
| Taxes: | $6761.00 |
| Assessment Year: | 2024 |
| Occupancy: | Owner |
| Address: | 202 Balikun Heig , Kanata, K2V 0A6, Ottawa |
| Directions/Cross Streets: | Tapadero |
| Rooms: | 16 |
| Rooms +: | 3 |
| Bedrooms: | 4 |
| Bedrooms +: | 1 |
| Family Room: | T |
| Basement: | Full, Finished |
| Level/Floor | Room | Length(ft) | Width(ft) | Descriptions | |
| Room 1 | Main | Kitchen | 17.97 | 10.99 | |
| Room 2 | Main | Family Ro | 17.97 | 13.97 | |
| Room 3 | Main | Dining Ro | 13.32 | 11.32 | |
| Room 4 | Main | Den | 10.66 | 9.97 | |
| Room 5 | Second | Primary B | 17.48 | 13.97 | |
| Room 6 | Second | Bedroom 2 | 12.14 | 11.97 | |
| Room 7 | Second | Bedroom 3 | 11.48 | 11.15 | |
| Room 8 | Second | Bedroom 4 | 11.15 | 10.99 | |
| Room 9 | Lower | Bedroom 5 | 10.66 | 9.97 | |
| Room 10 | Lower | Recreatio | 27.65 | 22.3 |
| Washroom Type | No. of Pieces | Level |
| Washroom Type 1 | 2 | Main |
| Washroom Type 2 | 5 | Second |
| Washroom Type 3 | 3 | Second |
| Washroom Type 4 | 3 | Lower |
| Washroom Type 5 | 0 |
| Total Area: | 0.00 |
| Property Type: | Detached |
| Style: | 2-Storey |
| Exterior: | Brick, Stucco (Plaster) |
| Garage Type: | Attached |
| Drive Parking Spaces: | 2 |
| Pool: | None |
| Approximatly Square Footage: | 2500-3000 |
| CAC Included: | N |
| Water Included: | N |
| Cabel TV Included: | N |
| Common Elements Included: | N |
| Heat Included: | N |
| Parking Included: | N |
| Condo Tax Included: | N |
| Building Insurance Included: | N |
| Fireplace/Stove: | Y |
| Heat Type: | Forced Air |
| Central Air Conditioning: | Central Air |
| Central Vac: | N |
| Laundry Level: | Syste |
| Ensuite Laundry: | F |
| Sewers: | Sewer |
$
%
Years
This calculator is for demonstration purposes only. Always consult a professional
financial advisor before making personal financial decisions.
| Although the information displayed is believed to be accurate, no warranties or representations are made of any kind. |
| RIGHT AT HOME REALTY |
|
|

Behzad Rahdari, P. Eng.
Broker
Dir:
416-301-7556
Bus:
905-883-4922
| Book Showing | Email a Friend |
Jump To:
At a Glance:
| Type: | Freehold - Detached |
| Area: | Ottawa |
| Municipality: | Kanata |
| Neighbourhood: | 9010 - Kanata - Emerald Meadows/Trailwest |
| Style: | 2-Storey |
| Tax: | $6,761 |
| Beds: | 4+1 |
| Baths: | 4 |
| Fireplace: | Y |
| Pool: | None |
Locatin Map:
Payment Calculator:

