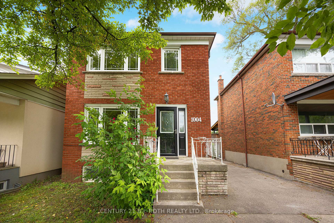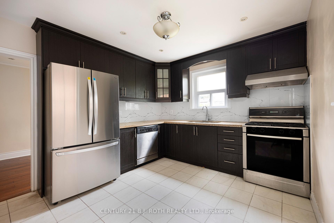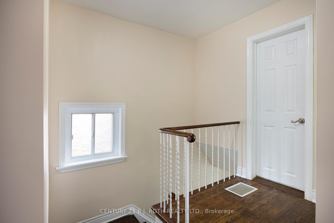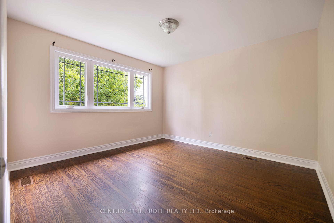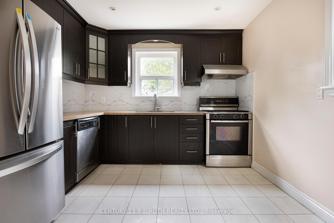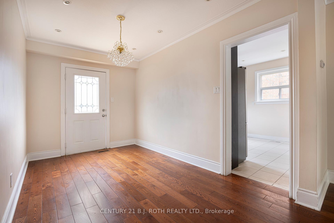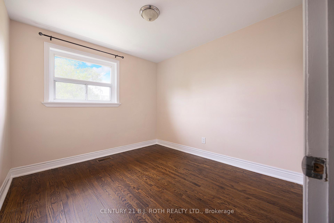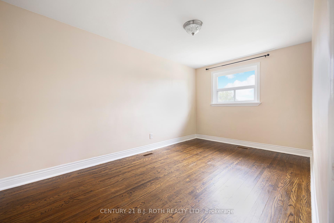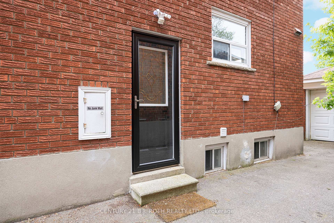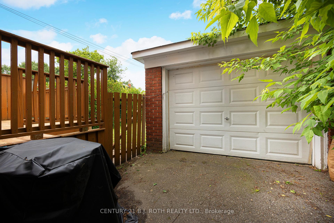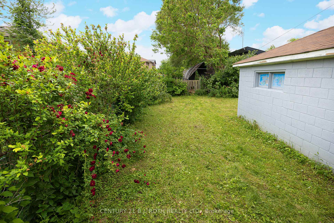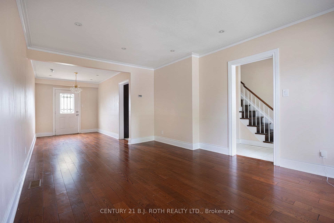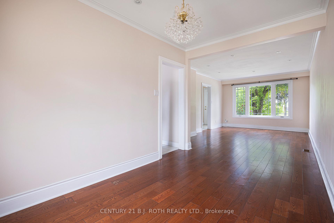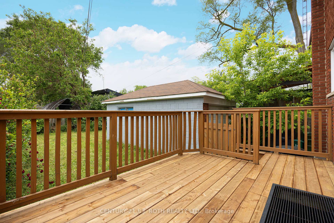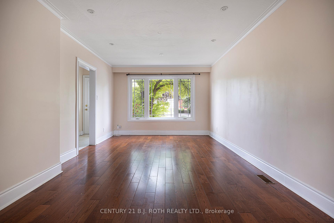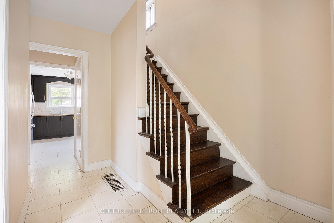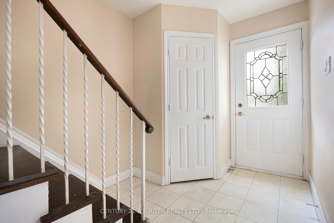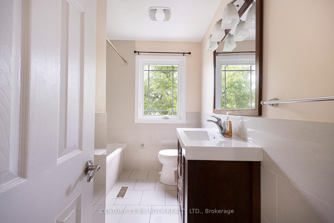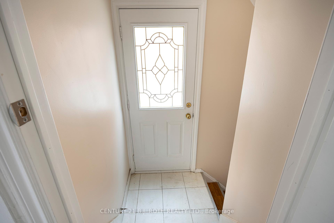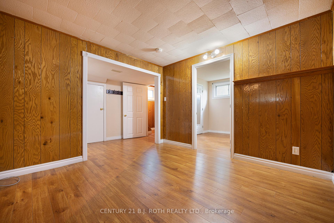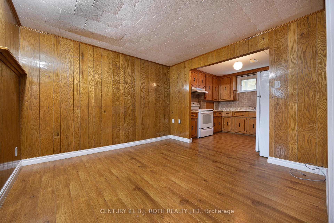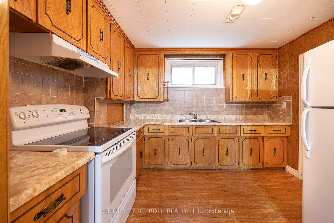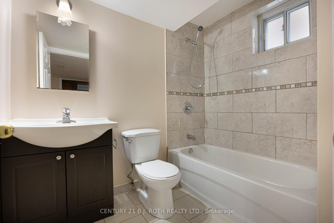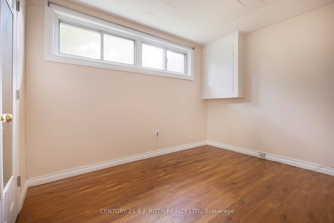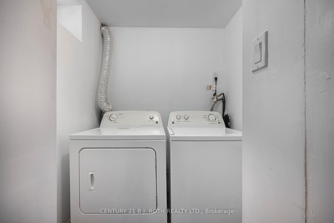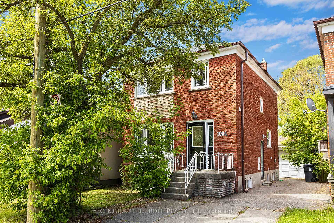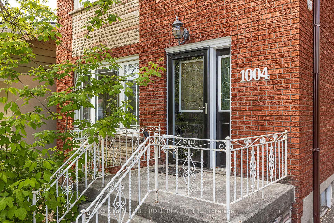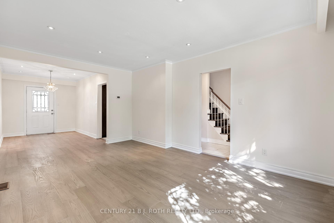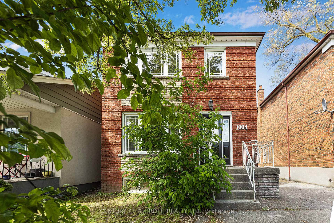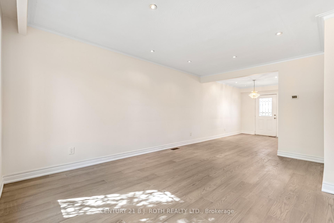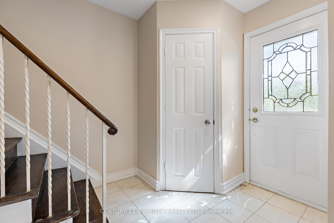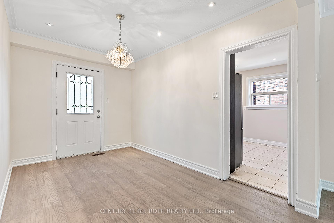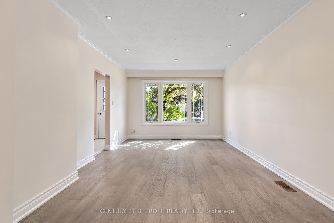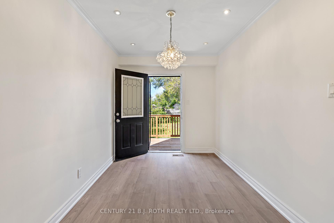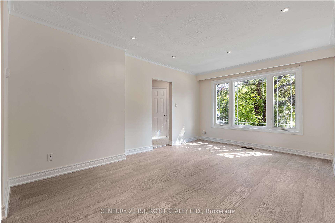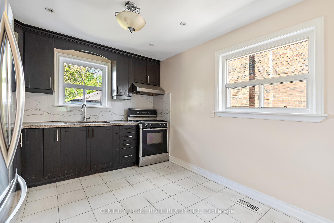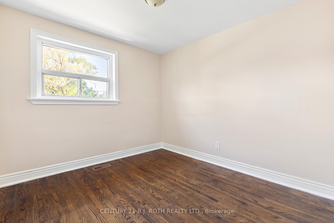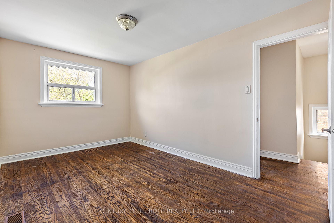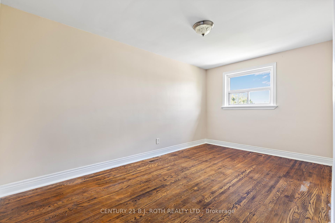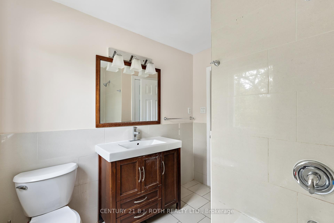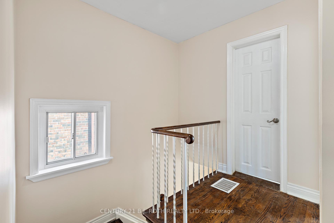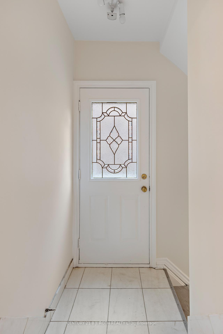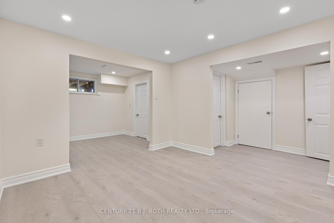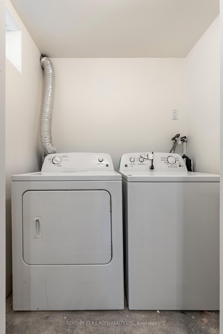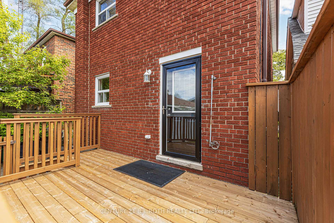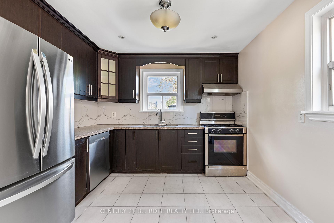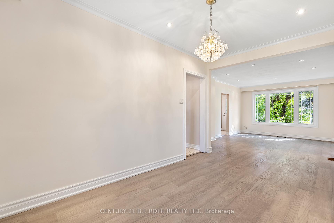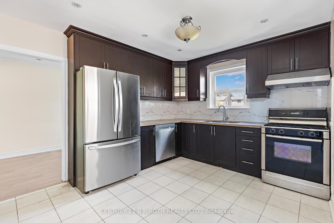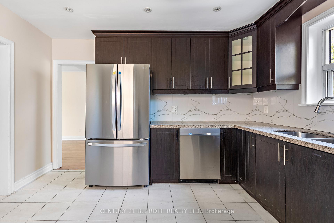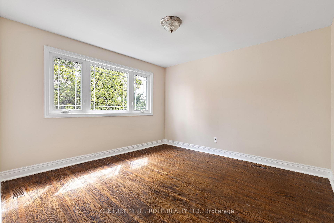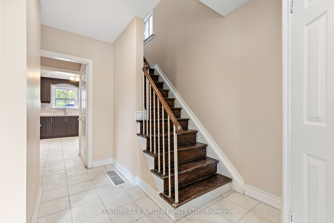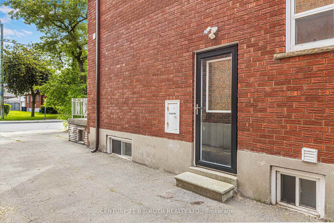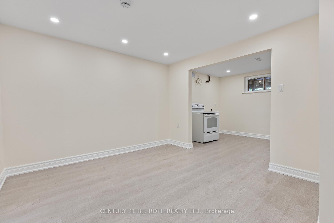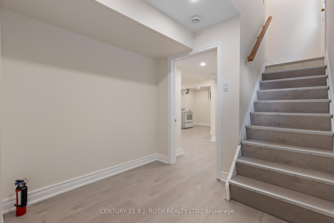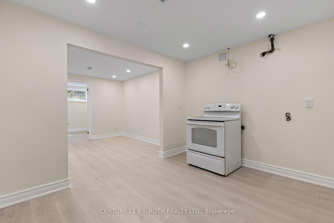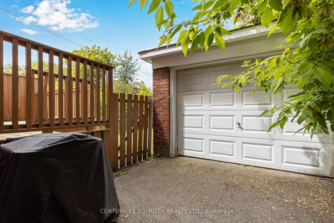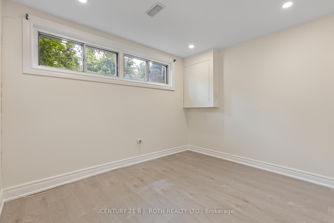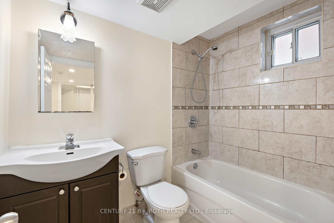$4,100
Available - For Rent
Listing ID: E12186020
1004 Victoria Park Aven , Toronto, M4B 2J6, Toronto
| Stunning Renovated Home in Sought-After Location! This immaculate property offers a fully renovated basement suite with a separate walk-out entrance, full kitchen, bedroom, and living area, ideal for extended family or in-law use. The main floor features brand-new engineered hardwood flooring, pot lights, and a large modern kitchen with granite counters, marble backsplash, and stainless steel appliances, including a new fridge and dishwasher. Enjoy a recently upgraded deck with a private yard and walkout access. Entire home is freshly painted with new plumbing and upgraded fixtures throughout, including faucets and toilets. Located just a 15-minute walk to Danforth Village and Main Subway Station_ perfect for commuters. Includes garage, spacious bedrooms, and move-in ready comfort. IMMACULATE CONDITION A Must See! |
| Price | $4,100 |
| Taxes: | $0.00 |
| Occupancy: | Vacant |
| Address: | 1004 Victoria Park Aven , Toronto, M4B 2J6, Toronto |
| Directions/Cross Streets: | Victoria Park/St.Clair |
| Rooms: | 6 |
| Rooms +: | 3 |
| Bedrooms: | 3 |
| Bedrooms +: | 1 |
| Family Room: | T |
| Basement: | Separate Ent, Apartment |
| Furnished: | Unfu |
| Level/Floor | Room | Length(ft) | Width(ft) | Descriptions | |
| Room 1 | Main | Dining Ro | 12.5 | 7.87 | Hardwood Floor, W/O To Deck, Pot Lights |
| Room 2 | Main | Living Ro | 12.5 | 10.5 | Hardwood Floor, Combined w/Dining, Large Window |
| Room 3 | Main | Kitchen | 11.58 | 15.97 | Stainless Steel Appl, Granite Counters, Large Window |
| Room 4 | Second | Primary B | 14.1 | 9.18 | Hardwood Floor, Large Window, Closet |
| Room 5 | Second | Bedroom 2 | 11.58 | 11.09 | Hardwood Floor, Large Window, Closet |
| Room 6 | Second | Bedroom 3 | 9.38 | 9.97 | Hardwood Floor, Large Window, Closet |
| Room 7 | Basement | Kitchen | 7.64 | 6.56 | Open Concept, Laminate, Window |
| Room 8 | Basement | Bedroom | 11.15 | 11.32 | Laminate, Window, Closet |
| Room 9 | Basement | Living Ro | 12.14 | 10.17 | Open Concept, Laminate, Window |
| Washroom Type | No. of Pieces | Level |
| Washroom Type 1 | 2 | Main |
| Washroom Type 2 | 4 | Second |
| Washroom Type 3 | 4 | Basement |
| Washroom Type 4 | 0 | |
| Washroom Type 5 | 0 |
| Total Area: | 0.00 |
| Property Type: | Detached |
| Style: | 2-Storey |
| Exterior: | Brick |
| Garage Type: | Detached |
| (Parking/)Drive: | Private |
| Drive Parking Spaces: | 5 |
| Park #1 | |
| Parking Type: | Private |
| Park #2 | |
| Parking Type: | Private |
| Pool: | None |
| Laundry Access: | In-Suite Laun |
| Approximatly Square Footage: | 1100-1500 |
| CAC Included: | N |
| Water Included: | N |
| Cabel TV Included: | N |
| Common Elements Included: | N |
| Heat Included: | N |
| Parking Included: | N |
| Condo Tax Included: | N |
| Building Insurance Included: | N |
| Fireplace/Stove: | N |
| Heat Type: | Forced Air |
| Central Air Conditioning: | Central Air |
| Central Vac: | N |
| Laundry Level: | Syste |
| Ensuite Laundry: | F |
| Sewers: | Sewer |
| Utilities-Cable: | N |
| Utilities-Hydro: | Y |
| Although the information displayed is believed to be accurate, no warranties or representations are made of any kind. |
| CENTURY 21 B.J. ROTH REALTY LTD. |
|
|

Behzad Rahdari, P. Eng.
Broker
Dir:
416-301-7556
Bus:
905-883-4922
| Book Showing | Email a Friend |
Jump To:
At a Glance:
| Type: | Freehold - Detached |
| Area: | Toronto |
| Municipality: | Toronto E03 |
| Neighbourhood: | O'Connor-Parkview |
| Style: | 2-Storey |
| Beds: | 3+1 |
| Baths: | 3 |
| Fireplace: | N |
| Pool: | None |
Locatin Map:

