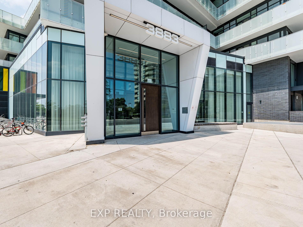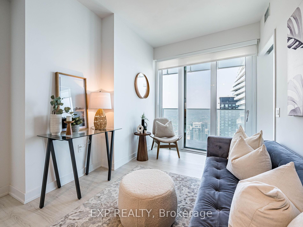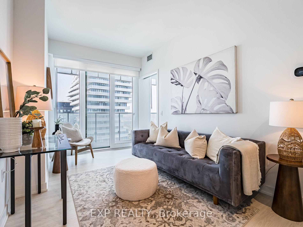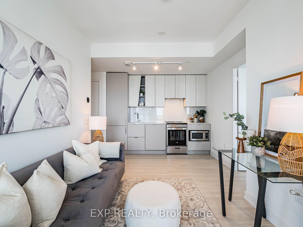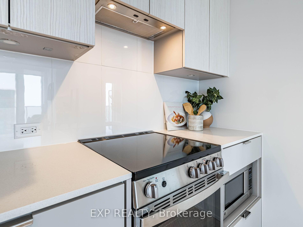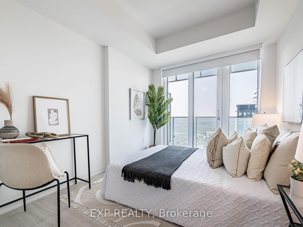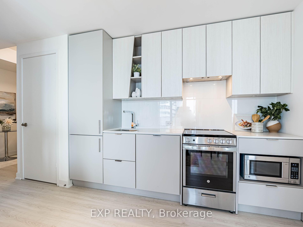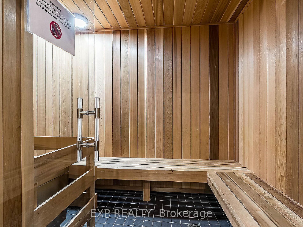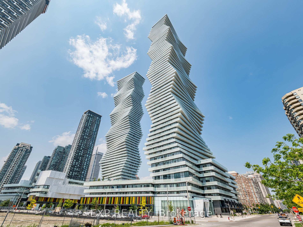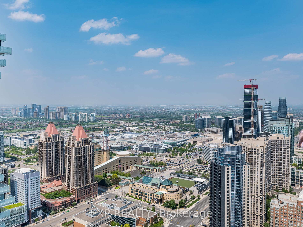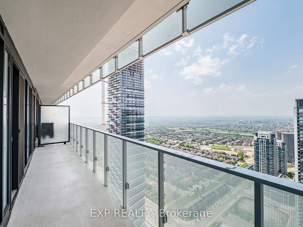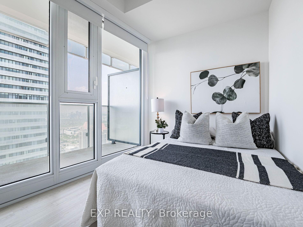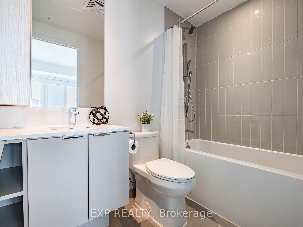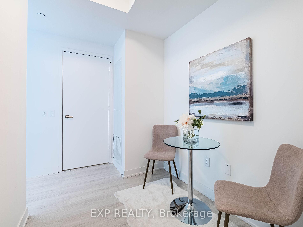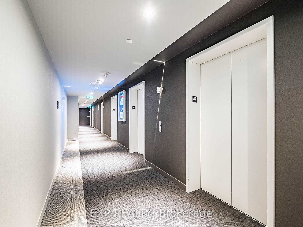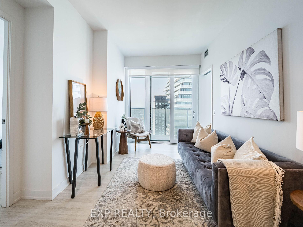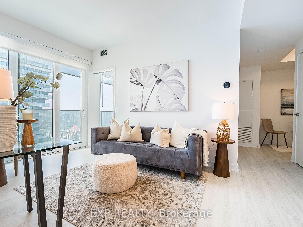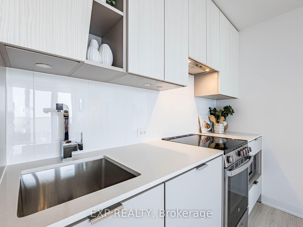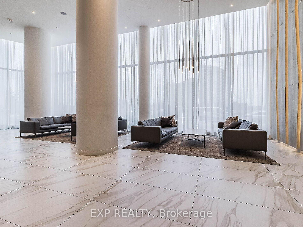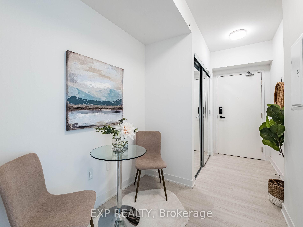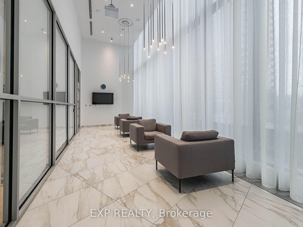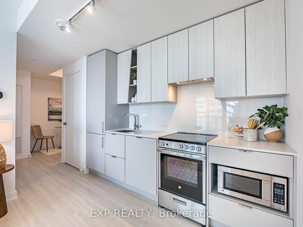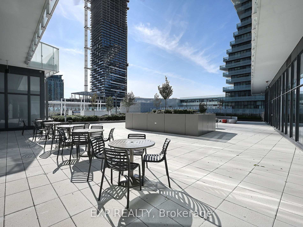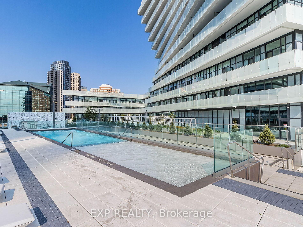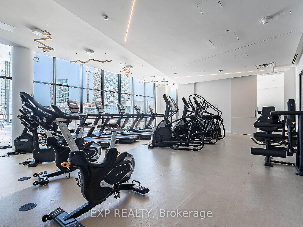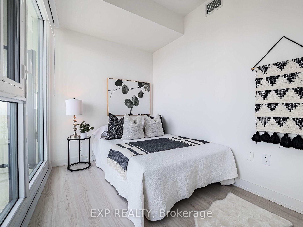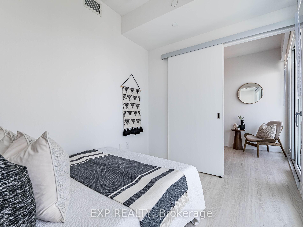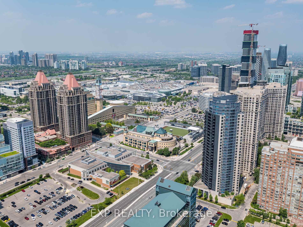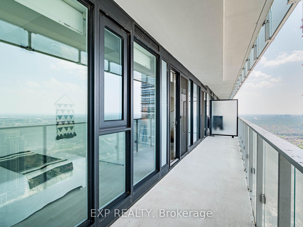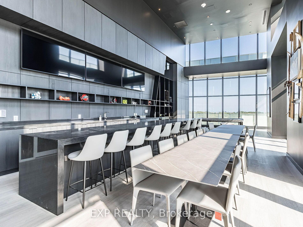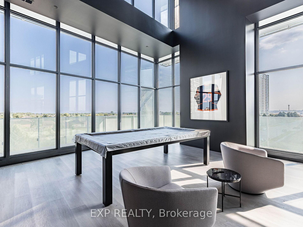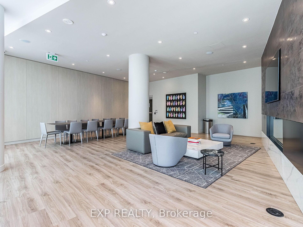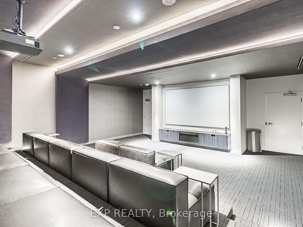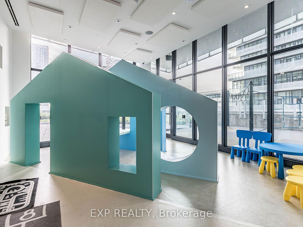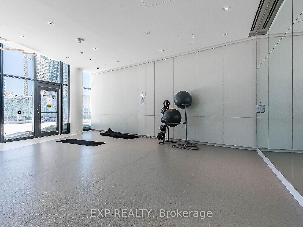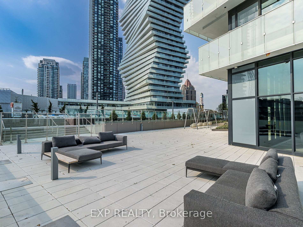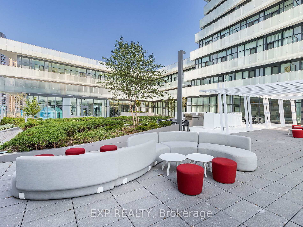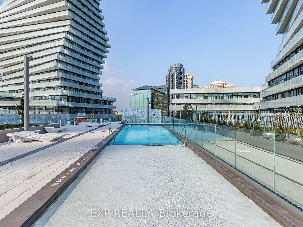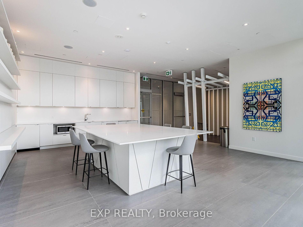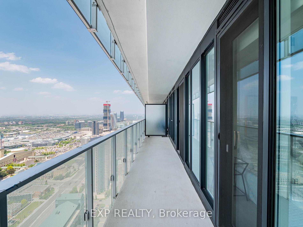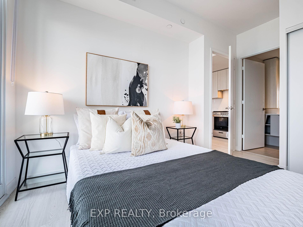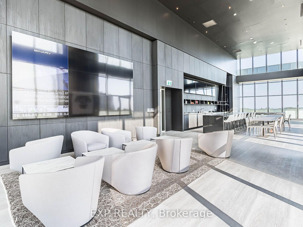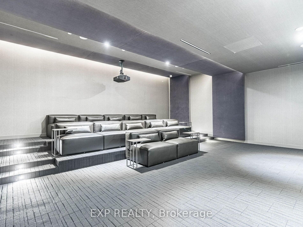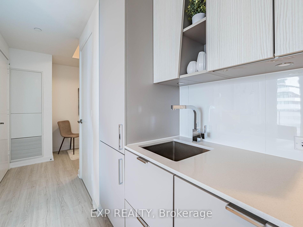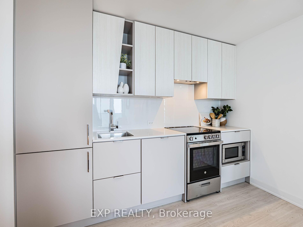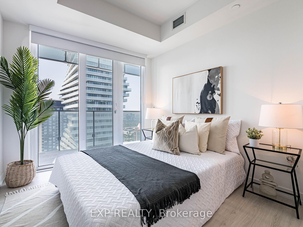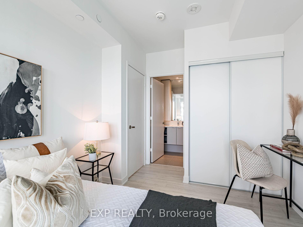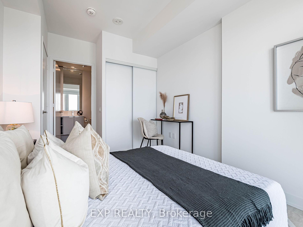$590,000
Available - For Sale
Listing ID: W12198824
3883 Quartz Road , Mississauga, L5B 0M4, Peel
| Step into upscale urban living with this stylish 2-bedroom, 2-bathroom suite nestled in the award-winning, luxury residence of MCity 2. Designed for comfort and sophistication with floor to ceiling windows and 2 entry points to the balcony, this unit provides panoramic northwest views and an abundance of sunlight all year round. This condominium offers an extraordinary lifestyle with world-class amenities: a cutting-edge fitness center, a sparkling outdoor pool, vibrant party rooms, indoor/outdoor playgrounds for kids, relaxing saunas, a sleek sports bar, and a breathtaking rooftop terrace with BBQ and dining areas plus so much more. Located just steps from Square One, premier dining, entertainment, and public transit, with Sheridan College and UTM nearby. Enjoy seamless access to major highways and the convenience of one included parking space.. Don't let this rare opportunity slip away. *Total 843 square feet of living space - 699 sq. foot interior plus large 144 sq. foot balcony. |
| Price | $590,000 |
| Taxes: | $3556.49 |
| Occupancy: | Vacant |
| Address: | 3883 Quartz Road , Mississauga, L5B 0M4, Peel |
| Postal Code: | L5B 0M4 |
| Province/State: | Peel |
| Directions/Cross Streets: | Burnhamthorpe & Confederation |
| Level/Floor | Room | Length(ft) | Width(ft) | Descriptions | |
| Room 1 | Main | Kitchen | 9.32 | 18.3 | Modern Kitchen, Stainless Steel Appl, Quartz Counter |
| Room 2 | Main | Living Ro | 9.32 | 18.3 | Laminate, W/O To Balcony, Combined w/Dining |
| Room 3 | Main | Dining Ro | 9.32 | 18.3 | Laminate, Combined w/Kitchen, Open Concept |
| Room 4 | Main | Primary B | 9.41 | 11.71 | Laminate, W/O To Balcony, 4 Pc Ensuite |
| Room 5 | Main | Bedroom 2 | 8 | 9.18 | Laminate, Picture Window, Closet |
| Room 6 | Main | Media Roo | 6 | 6 | Laminate, Open Concept, Combined w/Great Rm |
| Washroom Type | No. of Pieces | Level |
| Washroom Type 1 | 3 | Main |
| Washroom Type 2 | 4 | Main |
| Washroom Type 3 | 0 | |
| Washroom Type 4 | 0 | |
| Washroom Type 5 | 0 |
| Total Area: | 0.00 |
| Approximatly Age: | New |
| Sprinklers: | Conc |
| Washrooms: | 2 |
| Heat Type: | Forced Air |
| Central Air Conditioning: | Central Air |
$
%
Years
This calculator is for demonstration purposes only. Always consult a professional
financial advisor before making personal financial decisions.
| Although the information displayed is believed to be accurate, no warranties or representations are made of any kind. |
| EXP REALTY |
|
|

Behzad Rahdari, P. Eng.
Broker
Dir:
416-301-7556
Bus:
905-883-4922
| Book Showing | Email a Friend |
Jump To:
At a Glance:
| Type: | Com - Condo Apartment |
| Area: | Peel |
| Municipality: | Mississauga |
| Neighbourhood: | City Centre |
| Style: | Apartment |
| Approximate Age: | New |
| Tax: | $3,556.49 |
| Maintenance Fee: | $544.07 |
| Beds: | 2 |
| Baths: | 2 |
| Fireplace: | N |
Locatin Map:
Payment Calculator:



