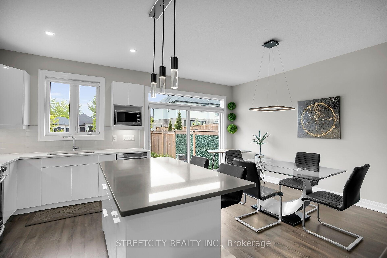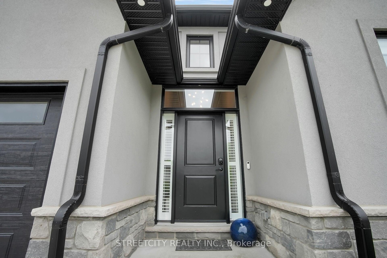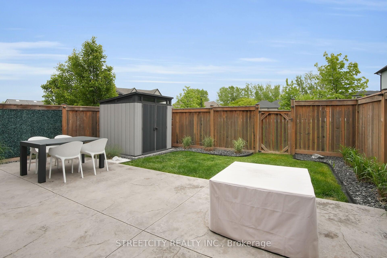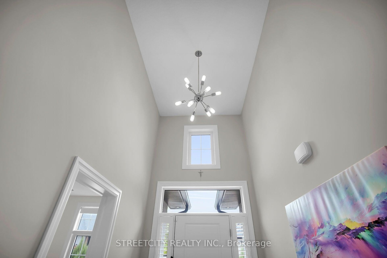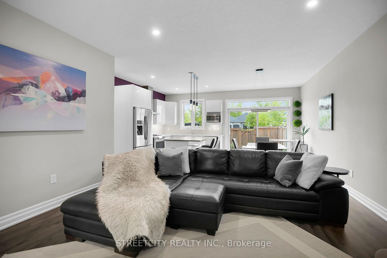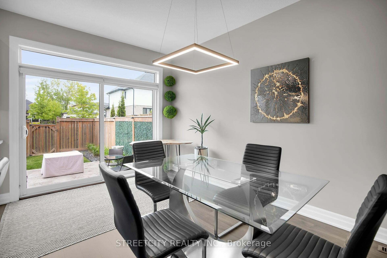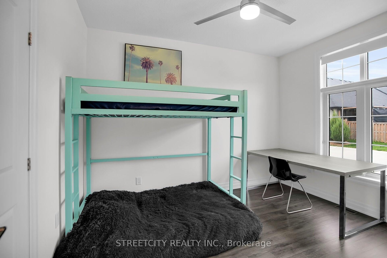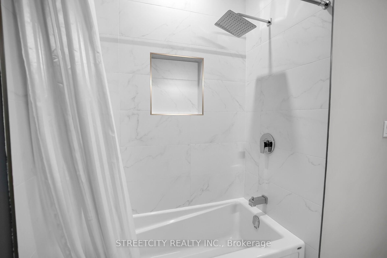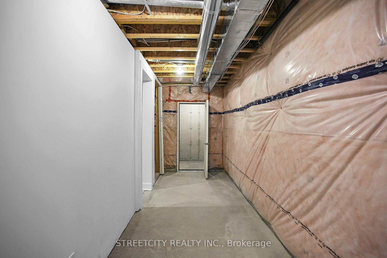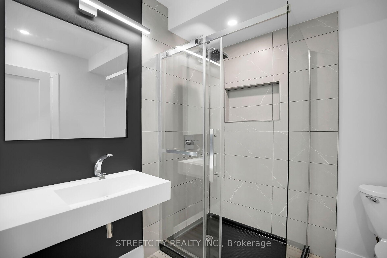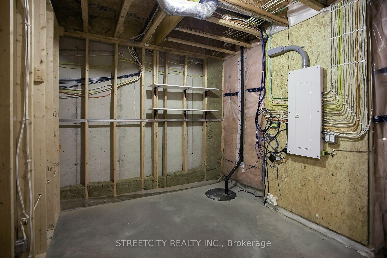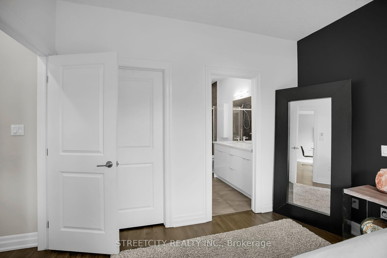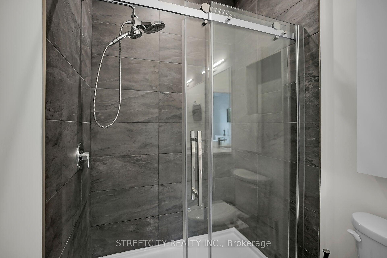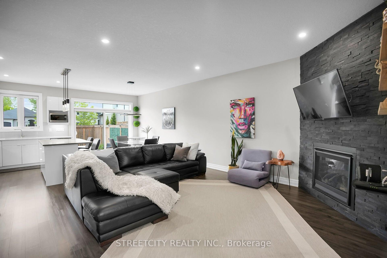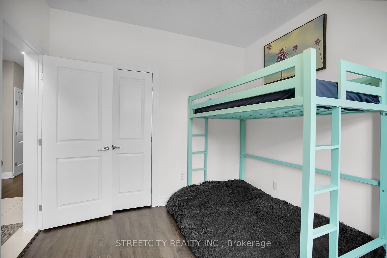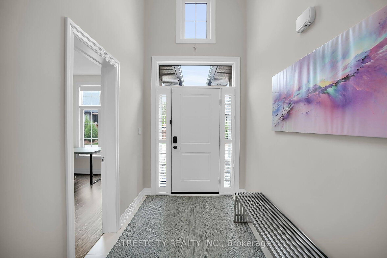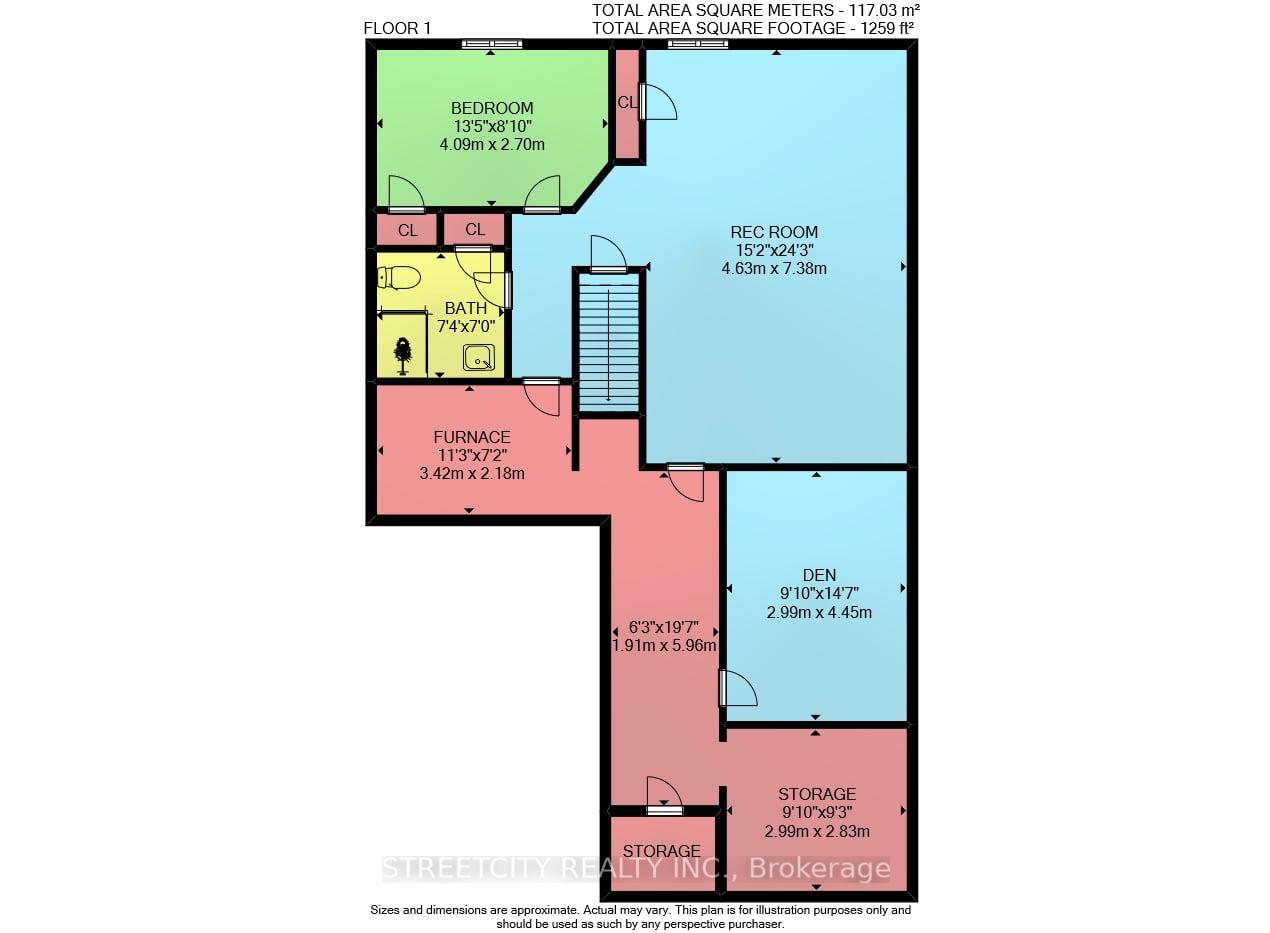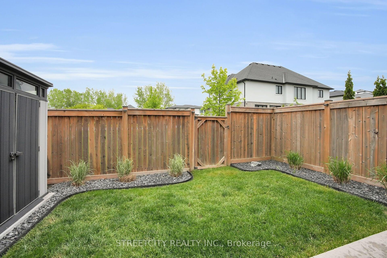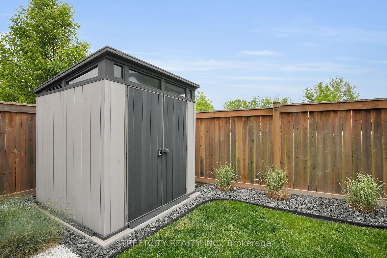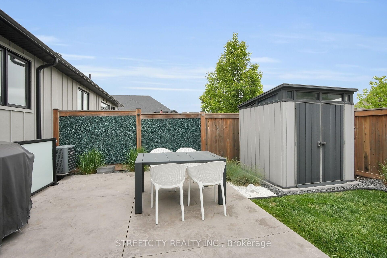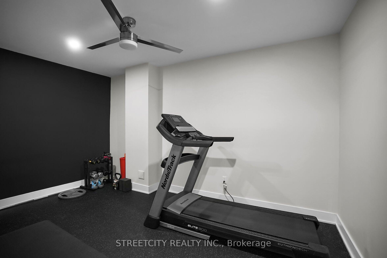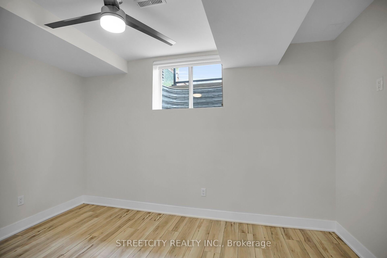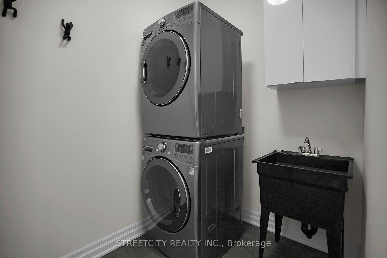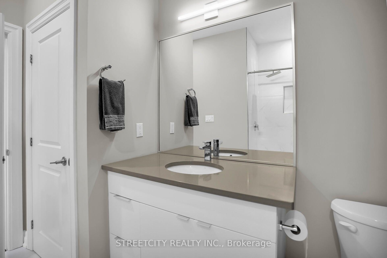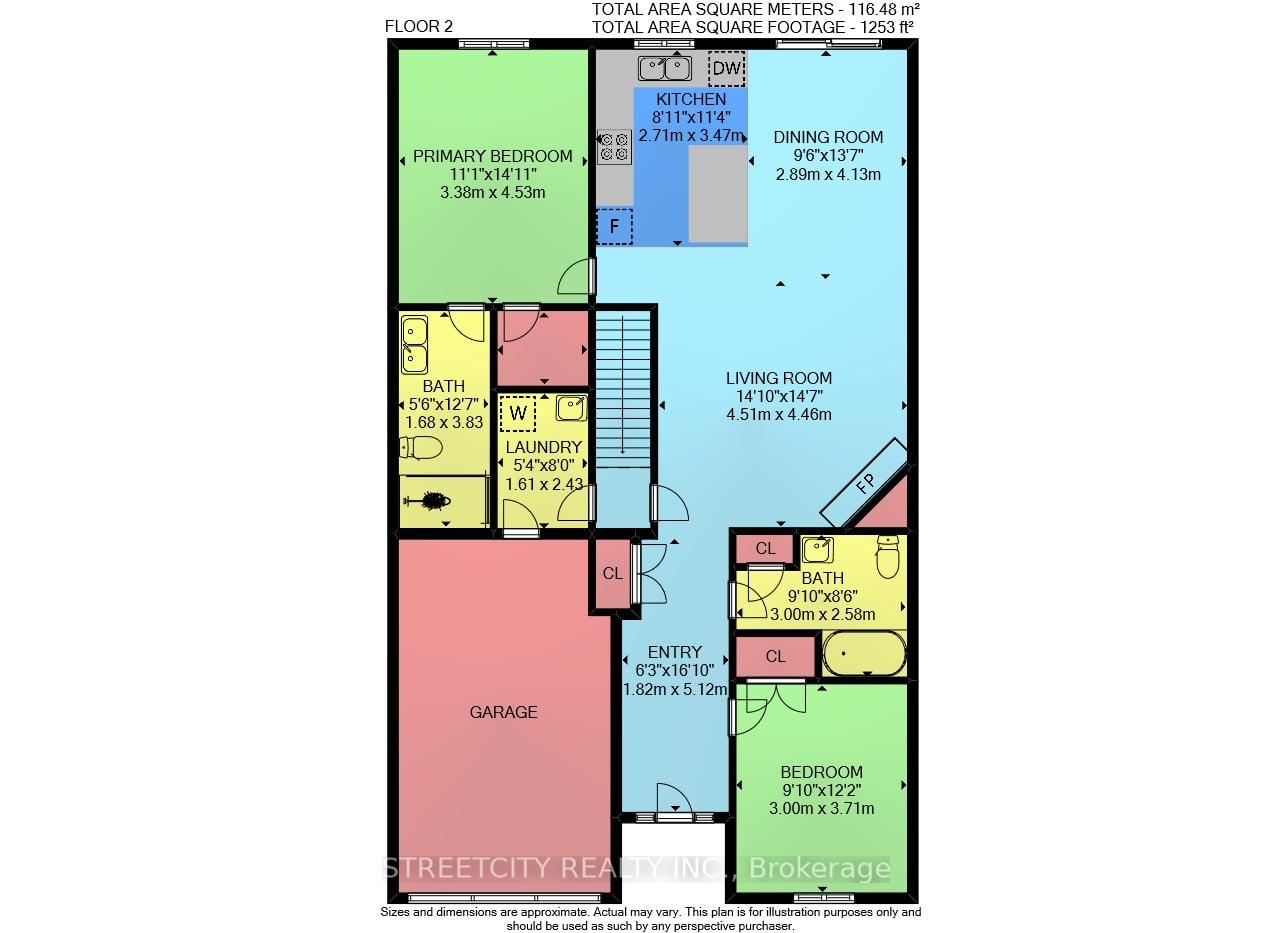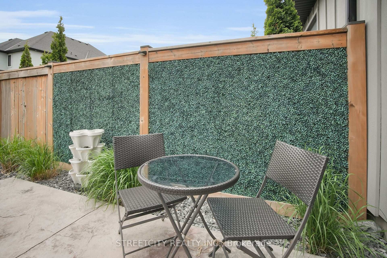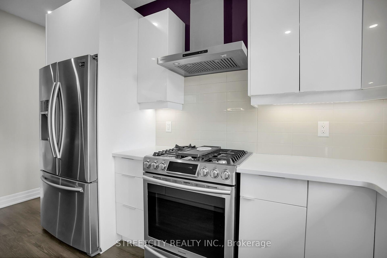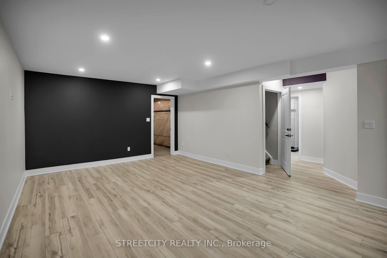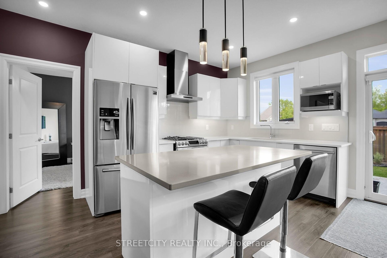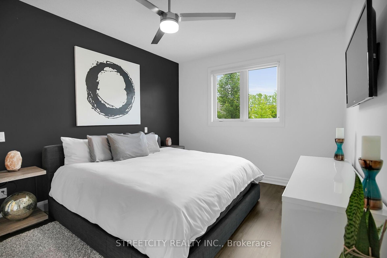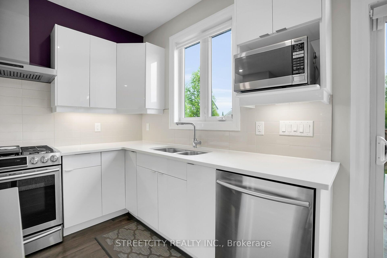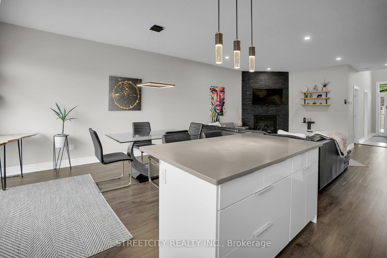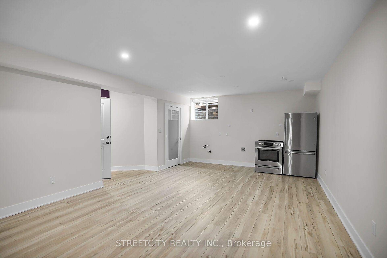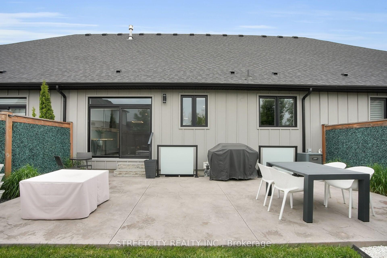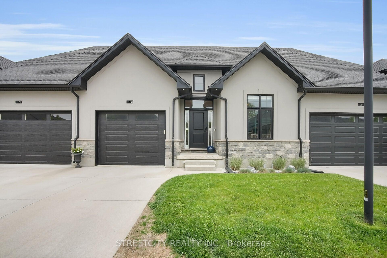$685,000
Available - For Sale
Listing ID: X12191549
9861 Glendon Driv , Middlesex Centre, N0L 1R0, Middlesex
| Experience refined living in this beautifully designed one-floor condo with a finished basement, ideally located in the heart of Komoka. This 3-bedroom, 3-bathroom home offers a seamless blend of comfort, functionality, and modern design. The open-concept main floor features a bright living area, quartz countertops, stainless steel appliances, and convenient access to the laundry room and attached garage. A flexible main-floor bedroom with its own bathroom is perfect for guests or a home office, while the spacious primary suite boasts a luxurious ensuite. The finished lower level offers a generous living area, additional bedroom, full bath, home gym, and ample storage. Outside, enjoy a private, fenced yard backing onto designated green space with gate access. A stamped concrete patio, rock gardens, manicured lawn, and handy storage shed complete this inviting outdoor space. Located near scenic trails, the Komoka Wellness Centre, top-rated schools, shops, restaurants, and Hwy 402. Don't miss your chance to own low-maintenance luxury in a thriving community schedule your private showing today! |
| Price | $685,000 |
| Taxes: | $3614.00 |
| Occupancy: | Owner |
| Address: | 9861 Glendon Driv , Middlesex Centre, N0L 1R0, Middlesex |
| Postal Code: | N0L 1R0 |
| Province/State: | Middlesex |
| Directions/Cross Streets: | KOMOKA RD |
| Level/Floor | Room | Length(ft) | Width(ft) | Descriptions | |
| Room 1 | Main | Bathroom | 9.84 | 8.46 | 4 Pc Bath |
| Room 2 | Main | Bathroom | 5.51 | 12.56 | 4 Pc Ensuite |
| Room 3 | Main | Primary B | 11.09 | 14.86 | |
| Room 4 | Main | Bedroom 2 | 9.84 | 12.17 | |
| Room 5 | Main | Dining Ro | 9.48 | 13.55 | |
| Room 6 | Main | Living Ro | 14.79 | 14.63 | |
| Room 7 | Main | Kitchen | 8.89 | 11.38 | |
| Room 8 | Lower | Bathroom | 6.99 | 8.36 | 3 Pc Bath |
| Room 9 | Lower | Bedroom 3 | 13.42 | 8.86 | |
| Room 10 | Lower | Recreatio | 15.19 | 24.21 | |
| Room 11 | Lower | Den | 9.84 | 14.6 |
| Washroom Type | No. of Pieces | Level |
| Washroom Type 1 | 4 | Main |
| Washroom Type 2 | 3 | Lower |
| Washroom Type 3 | 0 | |
| Washroom Type 4 | 0 | |
| Washroom Type 5 | 0 |
| Total Area: | 0.00 |
| Approximatly Age: | 6-10 |
| Sprinklers: | Carb |
| Washrooms: | 3 |
| Heat Type: | Forced Air |
| Central Air Conditioning: | Central Air |
$
%
Years
This calculator is for demonstration purposes only. Always consult a professional
financial advisor before making personal financial decisions.
| Although the information displayed is believed to be accurate, no warranties or representations are made of any kind. |
| STREETCITY REALTY INC. |
|
|

Behzad Rahdari, P. Eng.
Broker
Dir:
416-301-7556
Bus:
905-883-4922
| Virtual Tour | Book Showing | Email a Friend |
Jump To:
At a Glance:
| Type: | Com - Condo Townhouse |
| Area: | Middlesex |
| Municipality: | Middlesex Centre |
| Neighbourhood: | Rural Middlesex Centre |
| Style: | 1 Storey/Apt |
| Approximate Age: | 6-10 |
| Tax: | $3,614 |
| Maintenance Fee: | $120 |
| Beds: | 2+1 |
| Baths: | 3 |
| Fireplace: | Y |
Locatin Map:
Payment Calculator:

